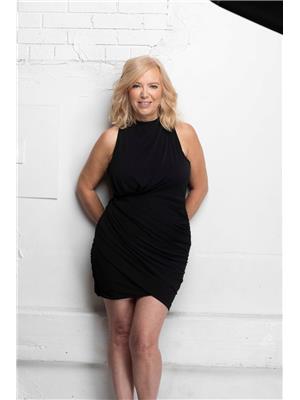817 Charlotteville East Quarterline Road E, Vittoria
- Bedrooms: 3
- Bathrooms: 2
- Living area: 2478 square feet
- Type: Farm and Ranch
- Added: 31 days ago
- Updated: 31 days ago
- Last Checked: 8 hours ago
Looking for a sweet rural retreat? This cozy 3 bedroom home sits on 34 acres of farmland in Vittoria. Step inside the home to a spacious mud room, perfect for keeping the outdoor dirt contained. Step up to the sunroom with access to the welcoming and bright kitchen. This kitchen offers ample cupboard space, an island for extra room for baking and as a bonus a two-piece powder room conveniently located, no need to run upstairs! From the kitchen enter the large dining room with enough space for the whole family to gather. Next you will find the comfortable living room with windows all around providing plenty of natural light. Head upstairs now to the first two large bedrooms and the primary bedroom with its' gorgeous walk-in closet! Also up here is the main four piece bathroom with laundry. Downstairs a recreation room and bonus room offer extra space for entertaining. The utility room and storage room provide space for all those extras in life. This home was originally built around 1950 and moved to this property onto a new foundation in 2006. Windows, plumbing and electrical were upgraded in 2006. Looking for more? Head outdoors! This hobby farm offers privacy while being only a short drive to the beach and the amenities of town. The workable land (approximately 30 acres) is currently used for cash crops, apple trees (1 acre of newer Gala, Ambrosia and Honey Crisp), and two acres of Haskap berries. There are two 35x156 Decloet Poly covered greenhouses with separate power, motorized vents and separate well, small barn and several sheds. This beautiful property truly is a little piece of paradise in the country! Property subject to gas easement at front. (id:1945)
powered by

Property DetailsKey information about 817 Charlotteville East Quarterline Road E
- Cooling: Central air conditioning
- Heating: Forced air, Oil
- Stories: 2
- Exterior Features: Wood, Vinyl siding
- Foundation Details: Poured Concrete
- Architectural Style: 2 Level
- Construction Materials: Wood frame
Interior FeaturesDiscover the interior design and amenities
- Basement: Partially finished, Full
- Living Area: 2478
- Bedrooms Total: 3
- Bathrooms Partial: 1
- Above Grade Finished Area: 1880
- Below Grade Finished Area: 598
- Above Grade Finished Area Units: square feet
- Below Grade Finished Area Units: square feet
- Above Grade Finished Area Source: Other
- Below Grade Finished Area Source: Other
Exterior & Lot FeaturesLearn about the exterior and lot specifics of 817 Charlotteville East Quarterline Road E
- Lot Features: Crushed stone driveway
- Water Source: Drilled Well
- Lot Size Units: acres
- Lot Size Dimensions: 34.66
Location & CommunityUnderstand the neighborhood and community
- Directions: Take Highway 24 South, go West on Vittoria Rd then North on East Quarterline. Property of West side of East Quarterline.
- Common Interest: Freehold
- Street Dir Suffix: East
- Subdivision Name: Vittoria
Utilities & SystemsReview utilities and system installations
- Sewer: Septic System
Tax & Legal InformationGet tax and legal details applicable to 817 Charlotteville East Quarterline Road E
- Tax Annual Amount: 4204.29
- Zoning Description: A
Additional FeaturesExplore extra features and benefits
- Number Of Units Total: 1
Room Dimensions

This listing content provided by REALTOR.ca
has
been licensed by REALTOR®
members of The Canadian Real Estate Association
members of The Canadian Real Estate Association
Nearby Listings Stat
Active listings
2
Min Price
$749,900
Max Price
$1,199,900
Avg Price
$974,900
Days on Market
48 days
Sold listings
1
Min Sold Price
$949,000
Max Sold Price
$949,000
Avg Sold Price
$949,000
Days until Sold
73 days




























































