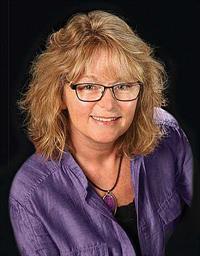138 Lynndale Road, Simcoe
- Bedrooms: 3
- Bathrooms: 3
- Living area: 1650 square feet
- Type: Residential
- Added: 89 days ago
- Updated: 73 days ago
- Last Checked: 5 hours ago
Welcome to your family retreat in Simcoe! This charming bungalow offers 3 bedrooms, 3 bathrooms, and a private deck, all nestled within a fenced yard for added privacy. The recently redone kitchen and bathrooms bring modern flair to everyday living. Downstairs, the large basement features a wet bar and a living room, perfect for entertaining friends and family. Embrace the warmth and comfort of this home, where every corner is designed for family fun and relaxation! (id:1945)
powered by

Property DetailsKey information about 138 Lynndale Road
- Cooling: Central air conditioning
- Heating: Forced air, Natural gas
- Stories: 1
- Structure Type: House
- Exterior Features: Concrete
- Foundation Details: Brick
- Architectural Style: Bungalow
Interior FeaturesDiscover the interior design and amenities
- Basement: Finished, Full
- Appliances: Water softener, Wet Bar
- Living Area: 1650
- Bedrooms Total: 3
- Bathrooms Partial: 1
- Above Grade Finished Area: 1650
- Above Grade Finished Area Units: square feet
- Above Grade Finished Area Source: Listing Brokerage
Exterior & Lot FeaturesLearn about the exterior and lot specifics of 138 Lynndale Road
- Lot Features: Wet bar
- Water Source: Municipal water
- Parking Total: 2
- Parking Features: Attached Garage
Location & CommunityUnderstand the neighborhood and community
- Directions: Ireland to Lynndale
- Common Interest: Freehold
- Subdivision Name: Town of Simcoe
Utilities & SystemsReview utilities and system installations
- Sewer: Municipal sewage system
Tax & Legal InformationGet tax and legal details applicable to 138 Lynndale Road
- Tax Annual Amount: 3727
- Zoning Description: R1-A
Room Dimensions
| Type | Level | Dimensions |
| 3pc Bathroom | Basement | x |
| Sitting room | Basement | 22'6'' x 18'9'' |
| Dinette | Basement | 14'9'' x 13'5'' |
| Recreation room | Basement | 10'7'' x 33'9'' |
| 2pc Bathroom | Main level | x |
| 4pc Bathroom | Main level | x |
| Bedroom | Main level | 10'0'' x 10'1'' |
| Bedroom | Main level | 10'1'' x 9'9'' |
| Primary Bedroom | Main level | 11'4'' x 14'0'' |
| Eat in kitchen | Main level | 12'5'' x 18'0'' |
| Dining room | Main level | 17'3'' x 13'4'' |
| Living room | Main level | 11'8'' x 12'8'' |

This listing content provided by REALTOR.ca
has
been licensed by REALTOR®
members of The Canadian Real Estate Association
members of The Canadian Real Estate Association
Nearby Listings Stat
Active listings
12
Min Price
$400,000
Max Price
$975,000
Avg Price
$678,085
Days on Market
68 days
Sold listings
16
Min Sold Price
$449,999
Max Sold Price
$939,900
Avg Sold Price
$704,281
Days until Sold
119 days















