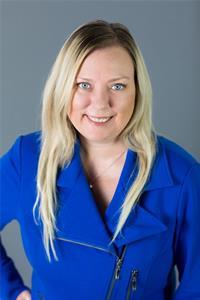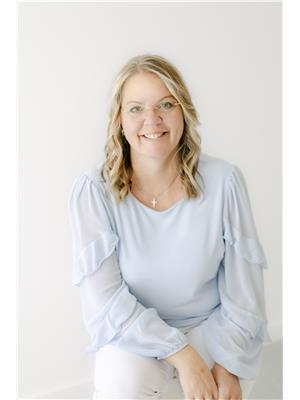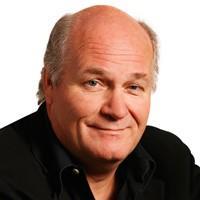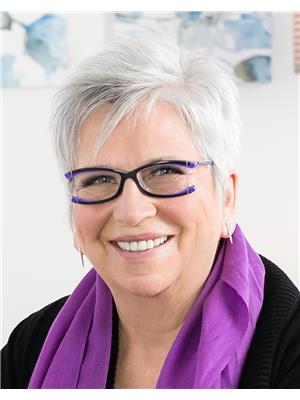42 Falls Crescent, Simcoe
- Bedrooms: 6
- Bathrooms: 4
- Living area: 2000 square feet
- Type: Residential
- Added: 10 days ago
- Updated: 11 hours ago
- Last Checked: 3 hours ago
Welcome to 42 Falls Crescent, located in one of the most desirable neighborhoods. This beautifully remodeled home offers everything you need, featuring an open-concept layout, expansive windows that flood the space with natural light, spacious bedrooms, and a fully equipped in-law suite. Conveniently close to schools, shopping, golf courses, and more, this home is sure to impress. Don’t wait—start packing your bags! (id:1945)
powered by

Show
More Details and Features
Property DetailsKey information about 42 Falls Crescent
- Cooling: Central air conditioning
- Heating: Forced air, Natural gas
- Stories: 2
- Year Built: 1992
- Structure Type: House
- Exterior Features: Brick, Aluminum siding
- Architectural Style: 2 Level
- Address: 42 Falls Crescent
- Neighborhood: Desirable neighborhood
- In Law Suite: true
Interior FeaturesDiscover the interior design and amenities
- Basement: Finished, Full
- Appliances: Washer, Refrigerator, Central Vacuum, Dishwasher, Stove, Dryer
- Living Area: 2000
- Bedrooms Total: 6
- Bathrooms Partial: 1
- Above Grade Finished Area: 2000
- Above Grade Finished Area Units: square feet
- Above Grade Finished Area Source: Other
- Layout: Open-concept
- Windows: Expansive windows
- Natural Light: true
- Bedrooms: Spacious bedrooms
- Fully Equipped In Law Suite: true
Exterior & Lot FeaturesLearn about the exterior and lot specifics of 42 Falls Crescent
- Lot Features: In-Law Suite
- Water Source: Municipal water
- Parking Total: 6
- Parking Features: Attached Garage
Location & CommunityUnderstand the neighborhood and community
- Directions: HIGHWAY 3 X IRELAND ROAD X JONES AVENUE X FALLS CRESCENT
- Common Interest: Freehold
- Subdivision Name: Town of Simcoe
- Proximity To Schools: true
- Proximity To Shopping: true
- Proximity To Golf Courses: true
Utilities & SystemsReview utilities and system installations
- Sewer: Municipal sewage system
Tax & Legal InformationGet tax and legal details applicable to 42 Falls Crescent
- Tax Annual Amount: 4700
- Zoning Description: R1-A
Additional FeaturesExplore extra features and benefits
- Move In Ready: true
Room Dimensions

This listing content provided by REALTOR.ca
has
been licensed by REALTOR®
members of The Canadian Real Estate Association
members of The Canadian Real Estate Association
Nearby Listings Stat
Active listings
8
Min Price
$689,900
Max Price
$899,999
Avg Price
$811,350
Days on Market
75 days
Sold listings
0
Min Sold Price
$0
Max Sold Price
$0
Avg Sold Price
$0
Days until Sold
days
Additional Information about 42 Falls Crescent



















































