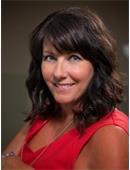3864 7th Avenue E, Regina
- Bedrooms: 3
- Bathrooms: 2
- Living area: 1116 square feet
- Type: Townhouse
- Added: 87 days ago
- Updated: 22 days ago
- Last Checked: 14 hours ago
Welcome to 3864 7th Ave E, a charming condo nestled in the desirable Princeton Manor community of Parkridge. Perfectly positioned within walking distance to Henry Braun School, Parkridge Spray Pad, and beautiful local parks, this home offers convenience and comfort. The spacious living room features elegant hardwood flooring, leading to a cozy kitchen with a stylish tile backsplash and included appliances. Enjoy your morning coffee in the adjoining nook that opens to a lovely deck and front yard. The main floor also boasts a convenient 2-piece bath. Upstairs, you'll find three well sized bedrooms, all with hardwood floors, and a 4-piece bath; one bedroom is currently set up as a gym. The fully finished basement offers a large recreational space, perfect for entertaining or relaxing. Outside, you'll love the fully fenced yard and deck, ideal for summer barbecues. This home also includes one parking space, making it a complete package for comfortable living. (id:1945)
powered by

Property DetailsKey information about 3864 7th Avenue E
- Cooling: Central air conditioning
- Heating: Forced air, Natural gas
- Stories: 2
- Year Built: 1993
- Structure Type: Row / Townhouse
- Architectural Style: 2 Level
Interior FeaturesDiscover the interior design and amenities
- Basement: Finished, Full
- Appliances: Washer, Refrigerator, Dishwasher, Stove, Dryer, Microwave
- Living Area: 1116
- Bedrooms Total: 3
Exterior & Lot FeaturesLearn about the exterior and lot specifics of 3864 7th Avenue E
- Lot Features: Treed
- Parking Features: Parking Space(s)
Location & CommunityUnderstand the neighborhood and community
- Common Interest: Condo/Strata
- Community Features: Pets Allowed With Restrictions
Property Management & AssociationFind out management and association details
- Association Fee: 175
Tax & Legal InformationGet tax and legal details applicable to 3864 7th Avenue E
- Tax Year: 2024
- Tax Annual Amount: 2162
Room Dimensions

This listing content provided by REALTOR.ca
has
been licensed by REALTOR®
members of The Canadian Real Estate Association
members of The Canadian Real Estate Association
Nearby Listings Stat
Active listings
24
Min Price
$153,000
Max Price
$399,000
Avg Price
$276,113
Days on Market
54 days
Sold listings
22
Min Sold Price
$139,900
Max Sold Price
$379,900
Avg Sold Price
$280,158
Days until Sold
45 days
Nearby Places
Additional Information about 3864 7th Avenue E











































