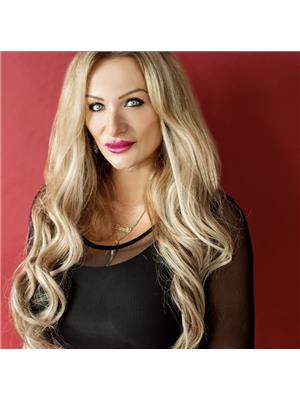85 Elizabeth Street, Barrie
- Bedrooms: 4
- Bathrooms: 3
- Living area: 1920 square feet
- Type: Residential
- Added: 8 days ago
- Updated: 8 days ago
- Last Checked: 9 hours ago
Prepare to be captivated by this elegantly designed and fully upgraded family home in the sought after community of Ardagh. This extraordinary two-storey residence features 3+1 bedrooms and 2+1 bathrooms, offering ample spaces for family gatherings and entertaining. Recent upgrades are nothing short of breathtaking, highlighted by a chef-inspired kitchen that has been beautifully transformedboasting custom cabinetry, integrated stainless steel appliances, a trendy backsplash, and luxurious quartz countertops, making it a warm focal point for social occasions. The bathrooms have also been tastefully refreshed, showcasing floating vanities, modern tiles, indulgent tubs and showers, contemporary faucets, and soothing heated floors for enhanced comfort. In the spacious backyard, youll discover a perfect retreat for relaxation or entertaining in your expansive sized lot- fully fenced and equipped with natural gas service for outdoor grilling. The homes impressive curb appeal is complemented by a meticulously landscaped front yard, along with a one-car garage and a double-wide driveway for easy access- this property perfectly blends tranquility with modern living a true gem awaiting your arrival.
powered by

Property DetailsKey information about 85 Elizabeth Street
Interior FeaturesDiscover the interior design and amenities
Exterior & Lot FeaturesLearn about the exterior and lot specifics of 85 Elizabeth Street
Location & CommunityUnderstand the neighborhood and community
Utilities & SystemsReview utilities and system installations
Tax & Legal InformationGet tax and legal details applicable to 85 Elizabeth Street
Room Dimensions

This listing content provided by REALTOR.ca
has
been licensed by REALTOR®
members of The Canadian Real Estate Association
members of The Canadian Real Estate Association
Nearby Listings Stat
Active listings
49
Min Price
$509,999
Max Price
$3,200,000
Avg Price
$974,104
Days on Market
38 days
Sold listings
25
Min Sold Price
$539,900
Max Sold Price
$1,499,888
Avg Sold Price
$889,351
Days until Sold
50 days
Nearby Places
Additional Information about 85 Elizabeth Street
















