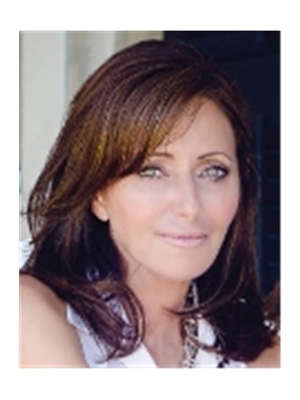3553 20 Side Road, Innisfil
- Bedrooms: 4
- Bathrooms: 2
- Type: Residential
- Added: 20 days ago
- Updated: 14 days ago
- Last Checked: 2 hours ago
Excellent opportunity to own a 3+1 bedroom, 2 bathroom bungalow situated on a picturesque 1 acre lot located minutes from Innisfil. Home features an open concept living and dining room with walk out to the back yard, a fully finished basement and much more. The attached 2 car garage, detached shop with heat and hydro and lean to shed provide ample space to store your toys/equipment. Two entrances off of 20th Sdrd and lots of space for parking. Very private setting!
powered by

Property DetailsKey information about 3553 20 Side Road
- Cooling: Central air conditioning
- Heating: Forced air, Propane
- Stories: 1
- Structure Type: House
- Exterior Features: Stucco
- Foundation Details: Block
- Architectural Style: Bungalow
- Type: Bungalow
- Bedrooms: 3
- Bathrooms: 2
- Lot Size: 1 acre
Interior FeaturesDiscover the interior design and amenities
- Basement: Fully finished
- Flooring: Hardwood, Carpeted
- Bedrooms Total: 4
- Living Room: Open concept
- Dining Room: Open concept
- Walk Out: To backyard
Exterior & Lot FeaturesLearn about the exterior and lot specifics of 3553 20 Side Road
- Parking Total: 10
- Pool Features: Above ground pool
- Parking Features: Attached Garage
- Lot Size Dimensions: 1.076 Acre
- Garage: Type: Attached, Capacity: 2 cars
- Shop: Type: Detached, Features: Heated, Hydro Available
- Landscape: Picturesque
Location & CommunityUnderstand the neighborhood and community
- Directions: Big Bay Point Rd / 20 Sideroad
- Common Interest: Freehold
- Proximity: Minutes from Innisfil
- Amenities: Minutes to all amenities
- Commute: Easy commute to Barrie and the GTA
Utilities & SystemsReview utilities and system installations
- Sewer: Septic System
Tax & Legal InformationGet tax and legal details applicable to 3553 20 Side Road
- Tax Annual Amount: 5199.52
Additional FeaturesExplore extra features and benefits
- Storage: Ample space for toys/equipment
Room Dimensions

This listing content provided by REALTOR.ca
has
been licensed by REALTOR®
members of The Canadian Real Estate Association
members of The Canadian Real Estate Association
Nearby Listings Stat
Active listings
2
Min Price
$375,000
Max Price
$1,199,000
Avg Price
$787,000
Days on Market
21 days
Sold listings
0
Min Sold Price
$0
Max Sold Price
$0
Avg Sold Price
$0
Days until Sold
days
Nearby Places
Additional Information about 3553 20 Side Road


































