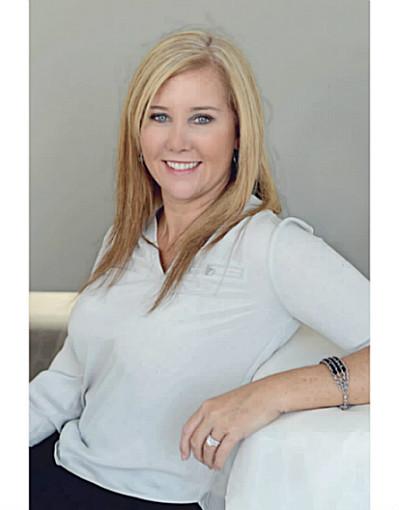955309 Canning Road, Canning
- Bedrooms: 4
- Bathrooms: 3
- Living area: 2721 square feet
- Type: Residential
- Added: 22 days ago
- Updated: 1 days ago
- Last Checked: 12 hours ago
What a delightful opportunity awaits you with this charming 8-acre property! Imagine owning a piece of paradise that offers not just a home but also has an optional exciting turnkey business potential. Nestled in privacy, the land boasts about 3 acres of mature forest and 600 feet of frontage on the picturesque Nith River, manicured lawns and gardens are fully fenced, creating your own serene retreat. Step inside to discover a spacious open-concept living area on the main floor, where the kitchen, dining, living, and family rooms blend seamlessly. The low-maintenance ceramic tile flooring adds both style and convenience to your daily life. The country kitchen is truly a joy with its abundance of oak cupboards and a versatile island that doubles as prep space and has seating—perfect for gatherings! Plus, there's plenty of storage with a large pantry. Enjoy easy access to outdoor relaxation through sliding doors leading to a covered patio and fenced side yard. Strategically placed pot lights illuminate the kitchen beautifully while custom-manufactured meganite countertops offer effortless cleaning with their self-healing properties. And let's talk location—just 10 minutes from Paris, 20 minutes from Brantford, 40 minutes from Kitchener, or even Hamilton or London in under an hour! This property is not just about owning land; it's about embracing an exciting lifestyle full of possibilities! (id:1945)
powered by

Property DetailsKey information about 955309 Canning Road
- 0: Address: 955309 Canning Road
- 1: 8-acre lot with home
- 2: Turnkey business opportunity for income generation
- 3: Lots of privacy & fully fenced
- 4: 3 acres of mature forest
- 5: 5 acres of lawn & gardens
- 6: 600 feet frontage on the Nith River
- 7: 2700 sf with potential for more in the basement
- 8: Spacious open concept living area
- 9: Lots of windows with wonderful views
- 10: Low-maintenance tile flooring
- 11: Custom-manufactured meganite countertops
- 12: Large multi-function island with storage & seating
- 13: Large pantry for additional storage
- 14: Covered patio and separately fenced side yard
- 15: Strategically placed pot lights providing great lighting
- 16: Virtual tour available
- 17: 10 mins to Paris, 20 mins to Brantford, 40 mins to Kitchener, 50 mins to Hamilton/London
- Cooling: Central air conditioning
- Heating: Forced air, Oil
- Stories: 1.5
- Structure Type: House
- Exterior Features: Aluminum siding
- Foundation Details: Stone
Interior FeaturesDiscover the interior design and amenities
- Basement: Unfinished, Partial
- Appliances: Washer, Refrigerator, Wine Fridge, Stove, Dryer, Freezer
- Living Area: 2721
- Bedrooms Total: 4
- Fireplaces Total: 1
- Fireplace Features: Wood, Stove
- Above Grade Finished Area: 2721
- Above Grade Finished Area Units: square feet
- Above Grade Finished Area Source: Other
Exterior & Lot FeaturesLearn about the exterior and lot specifics of 955309 Canning Road
- View: River view
- Lot Features: Conservation/green belt, Country residential
- Water Source: Drilled Well, Dug Well
- Lot Size Units: acres
- Parking Total: 10
- Water Body Name: Nith River
- Lot Size Dimensions: 8.01
- Waterfront Features: Waterfront on river
Location & CommunityUnderstand the neighborhood and community
- Directions: Brant-Oxford Road (Trussler Rd) to Township Rd 3 North on Canning Road, property on left.
- Common Interest: Freehold
- Subdivision Name: Princeton
Utilities & SystemsReview utilities and system installations
- Sewer: Septic System
Tax & Legal InformationGet tax and legal details applicable to 955309 Canning Road
- Tax Annual Amount: 2575.95
- Zoning Description: RR-1
Additional FeaturesExplore extra features and benefits
- Number Of Units Total: 6
Room Dimensions

This listing content provided by REALTOR.ca
has
been licensed by REALTOR®
members of The Canadian Real Estate Association
members of The Canadian Real Estate Association
Nearby Listings Stat
Active listings
1
Min Price
$1,275,900
Max Price
$1,275,900
Avg Price
$1,275,900
Days on Market
21 days
Sold listings
0
Min Sold Price
$0
Max Sold Price
$0
Avg Sold Price
$0
Days until Sold
days
Nearby Places
Additional Information about 955309 Canning Road



















































