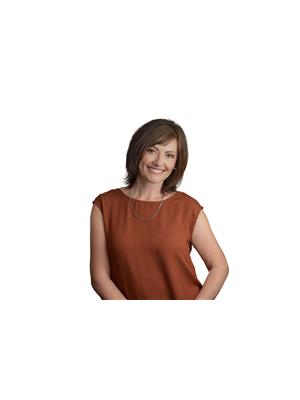18 13003 132 Av Nw, Edmonton
- Bedrooms: 4
- Bathrooms: 3
- Living area: 149.26 square meters
- Type: Townhouse
- Added: 4 days ago
- Updated: 3 days ago
- Last Checked: 16 hours ago
Welcome to Bellwether Park Townhomes!! This beautiful 4 bedroom up + 2.5 bath End unit Townhouse has great curb appeal and are incredibly located in Northwest Edmonton, within 10 MINS FROM DOWNTOWN. Main floor features 9 ft ceilings with spacious front entrance with coat closet, bedroom with closet, double attached garage with new paint, storage closet with access to crawl space for seasonal storage. 2nd floor features 9 ft ceilings, beautiful kitchen with plenty of cabinets, stainless steel appliances, granite counter tops, eating bar, huge living room with electric fireplace, large dining area, 2 pc bath and patio door to southwest facing deck. 3rd floor features large primary bedroom with 2 closets and 4pc ensuite, 2 more good sized bedrooms, 4 pc bath and laundry closet. Top down/bottom up blinds on main and 2nd floor, black out blinds on 3rd except 1 bedroom. Mature neighbourhood close to schools ,shopping, parks and all amenities, 2 min drive to Yellowhead Trail and 5 mins from Anthony Henday Dr. (id:1945)
powered by

Property Details
- Heating: Forced air
- Stories: 3
- Year Built: 2019
- Structure Type: Row / Townhouse
Interior Features
- Basement: None
- Appliances: Refrigerator, Dishwasher, Stove, Microwave Range Hood Combo, Window Coverings, Garage door opener, Garage door opener remote(s), Washer/Dryer Stack-Up
- Living Area: 149.26
- Bedrooms Total: 4
- Fireplaces Total: 1
- Bathrooms Partial: 1
- Fireplace Features: Insert, Electric
Exterior & Lot Features
- Lot Features: Lane, Exterior Walls- 2x6", No Smoking Home
- Lot Size Units: square meters
- Parking Total: 3
- Parking Features: Attached Garage
- Building Features: Ceiling - 9ft, Vinyl Windows
- Lot Size Dimensions: 237.44
Location & Community
- Common Interest: Condo/Strata
Property Management & Association
- Association Fee: 444.19
- Association Fee Includes: Exterior Maintenance, Landscaping, Property Management, Insurance, Other, See Remarks
Tax & Legal Information
- Parcel Number: ZZ999999999
Room Dimensions

This listing content provided by REALTOR.ca has
been licensed by REALTOR®
members of The Canadian Real Estate Association
members of The Canadian Real Estate Association












