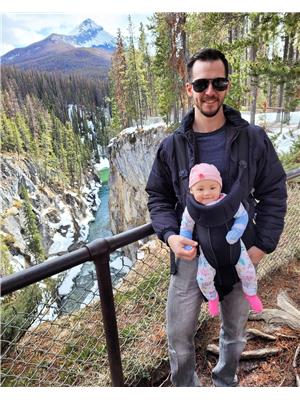4132 134 Av Nw, Edmonton
- Bedrooms: 3
- Bathrooms: 2
- Living area: 87.08 square meters
- Type: Townhouse
- Added: 121 days ago
- Updated: 21 days ago
- Last Checked: 17 hours ago
Welcome to Sifton Park Acres! Only steps from Clareview Town Centre and all amenities. This 2 storey 3 bedroom townhouse has a fenced in back yard as well as front porch area, 2 car driveway, full basement with laundry, spacious living room. The kitchen flows into the bright lit nook and dining area. There are patio doors to the fenced back yard that backs onto a green space and back ally. Up stairs we have 3 full size bedrooms with closets, and a full bath. Make the basement your recreation room, yoga studio or theatre room. Plenty of storage space and well thought out floor plan. (id:1945)
powered by

Property DetailsKey information about 4132 134 Av Nw
Interior FeaturesDiscover the interior design and amenities
Exterior & Lot FeaturesLearn about the exterior and lot specifics of 4132 134 Av Nw
Location & CommunityUnderstand the neighborhood and community
Property Management & AssociationFind out management and association details
Tax & Legal InformationGet tax and legal details applicable to 4132 134 Av Nw
Room Dimensions

This listing content provided by REALTOR.ca
has
been licensed by REALTOR®
members of The Canadian Real Estate Association
members of The Canadian Real Estate Association
Nearby Listings Stat
Active listings
76
Min Price
$102,500
Max Price
$489,000
Avg Price
$238,849
Days on Market
48 days
Sold listings
63
Min Sold Price
$75,000
Max Sold Price
$774,900
Avg Sold Price
$270,700
Days until Sold
48 days
Nearby Places
Additional Information about 4132 134 Av Nw
















