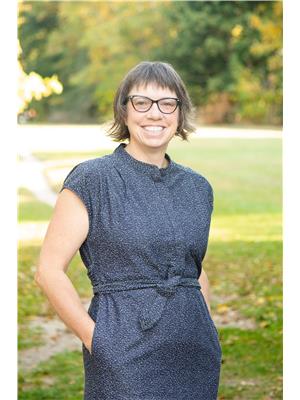270 Bowen Drive, Peterborough
- Bedrooms: 3
- Bathrooms: 2
- Type: Residential
- Added: 62 days ago
- Updated: 17 days ago
- Last Checked: 8 hours ago
BEAUTIFUL NORTHEND HOME ON QUIET STREET WITH OFF STREET PARKING FOR 2 VEHICLES. OFFERING 1300+ SQ FT ON THE MAIN LEVEL, THIS SPACIOUS 2+1 BEDHOME IS NESTLED ONTO A TREED LOT, OFFERING PRIVACY AND SOLITUDE. THE OPEN CONCEPT KITCHEN/LIVING ROOM FEATURES HARDWOOD FLOORING, NEUTRAL DECOR AND PATIO DOORS TO A DECK THAT MAKES ONE FEEL YOU'RE ""IN THE TREES"". THE PRIMARY BEDROOM OFFERS AN AMPLE SIZE WALKIN CLOSET AND IS ADJACENT TO THE UPDATED MAIN BATH WITH OVERSIZED SHOWER STALL, GENEROUS SECOND BEDROOM/DEN, FORMAL DINING ROOM, MAIN FLOOR LAUNDRY, DIRECT ACCESS FROM THE GARAGE ADD TO THE FUNCTIONALITY OF THIS SMART FLOOR PLAN. THE FULLY FINISHED, WALKOUT LOWER LEVEL OFFERS APPROXIMATELY 700 SQ FT WITH A COZY, BRIGHT REC ROOM WITH OVERSIZED WINDOW AND PATIO DOOR TO REAR YARD. THE 3RD BEDROOM WITH WALKIN CLOSET IS AN IDEAL SPOT FOR EXTENDED FAMILY OR GUESTS AND A FULL 4 PC BATH ROOM ADDS TO THE CONVENIENCE. THIS WELL KEPT HOME HAS WONDERFUL CURB APPEAL AND IS IN "" MOVE IN "" CONDITION, TOP TO BOTTOM. (id:1945)
powered by

Property DetailsKey information about 270 Bowen Drive
- Cooling: Central air conditioning
- Heating: Forced air, Natural gas
- Stories: 1
- Structure Type: House
- Exterior Features: Aluminum siding
- Foundation Details: Concrete
- Architectural Style: Bungalow
Interior FeaturesDiscover the interior design and amenities
- Basement: Finished, Walk out, N/A
- Appliances: Washer, Refrigerator, Dishwasher, Stove, Dryer, Microwave, Garage door opener remote(s)
- Bedrooms Total: 3
Exterior & Lot FeaturesLearn about the exterior and lot specifics of 270 Bowen Drive
- Water Source: Municipal water
- Parking Total: 4
- Parking Features: Attached Garage
- Lot Size Dimensions: 46.95 x 96 FT
Location & CommunityUnderstand the neighborhood and community
- Directions: FRANKLIN DR TO BOWEN DR
- Common Interest: Freehold
Utilities & SystemsReview utilities and system installations
- Sewer: Sanitary sewer
- Utilities: Sewer, Cable
Tax & Legal InformationGet tax and legal details applicable to 270 Bowen Drive
- Tax Year: 2024
- Tax Annual Amount: 4843
- Zoning Description: RESIDENTIAL
Room Dimensions

This listing content provided by REALTOR.ca
has
been licensed by REALTOR®
members of The Canadian Real Estate Association
members of The Canadian Real Estate Association
Nearby Listings Stat
Active listings
23
Min Price
$424,000
Max Price
$998,968
Avg Price
$623,311
Days on Market
59 days
Sold listings
9
Min Sold Price
$424,900
Max Sold Price
$699,900
Avg Sold Price
$601,733
Days until Sold
33 days
Nearby Places
Additional Information about 270 Bowen Drive
















































