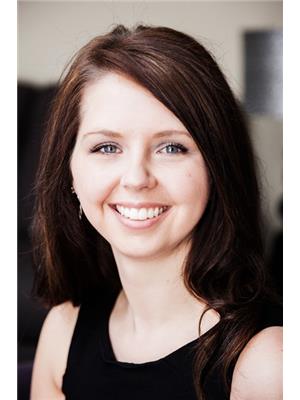689 Cedarvale Crescent, Smithennismorelakefield
- Bedrooms: 4
- Bathrooms: 2
- Type: Residential
- Added: 82 days ago
- Updated: 20 days ago
- Last Checked: 4 hours ago
Custom bungalow renovated top to bottom!! Features bright open concept layout, chef's kitchen with ample cupboards, quartz counter tops & backsplash, new stainless steel appliances, walk-out to 3 season sunroom. Luxury vinyl on both levels, new fixtures and freshly painted through out. Primary bedroom with feature wall. Large basement rec room and additional bedroom. 2 piece bath with laundry. Plenty of storage. Stunning lot with private yard, backing on to farmer's fields. Close to beaches, boat launch, restaurants, shopping and much more.
powered by

Property DetailsKey information about 689 Cedarvale Crescent
Interior FeaturesDiscover the interior design and amenities
Exterior & Lot FeaturesLearn about the exterior and lot specifics of 689 Cedarvale Crescent
Location & CommunityUnderstand the neighborhood and community
Utilities & SystemsReview utilities and system installations
Tax & Legal InformationGet tax and legal details applicable to 689 Cedarvale Crescent
Room Dimensions

This listing content provided by REALTOR.ca
has
been licensed by REALTOR®
members of The Canadian Real Estate Association
members of The Canadian Real Estate Association
Nearby Listings Stat
Active listings
3
Min Price
$679,000
Max Price
$824,999
Avg Price
$734,633
Days on Market
48 days
Sold listings
0
Min Sold Price
$0
Max Sold Price
$0
Avg Sold Price
$0
Days until Sold
days
Nearby Places
Additional Information about 689 Cedarvale Crescent












