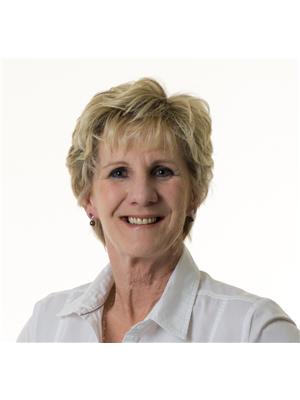660 Pope Drive, Smithennismorelakefield
- Bedrooms: 4
- Bathrooms: 2
- Type: Residential
- Added: 20 days ago
- Updated: 18 days ago
- Last Checked: 11 hours ago
3 +1 bedroom raised bungalow in a quiet Ennismore neighborhood, backing onto a farmer's field. Large entrance with access to the attached 1.5 car garage & a 4-piece bathroom. Main floor features a spacious eat-in kitchen, dining room, large living room, 4-piece bathroom, & 3 bedrooms. Basement includes a large rec room, 4th bedroom, unfinished room that could be a 5th bedroom, & a laundry room with storage. Located on a large level lot with a hot tub. Updated vinyl windows, new roof (2022/2023), & new furnace, A/C, & ductwork (2022). (id:1945)
powered by

Property DetailsKey information about 660 Pope Drive
Interior FeaturesDiscover the interior design and amenities
Exterior & Lot FeaturesLearn about the exterior and lot specifics of 660 Pope Drive
Location & CommunityUnderstand the neighborhood and community
Utilities & SystemsReview utilities and system installations
Tax & Legal InformationGet tax and legal details applicable to 660 Pope Drive
Room Dimensions

This listing content provided by REALTOR.ca
has
been licensed by REALTOR®
members of The Canadian Real Estate Association
members of The Canadian Real Estate Association
Nearby Listings Stat
Active listings
3
Min Price
$679,000
Max Price
$824,999
Avg Price
$734,633
Days on Market
48 days
Sold listings
0
Min Sold Price
$0
Max Sold Price
$0
Avg Sold Price
$0
Days until Sold
days
Nearby Places
Additional Information about 660 Pope Drive













