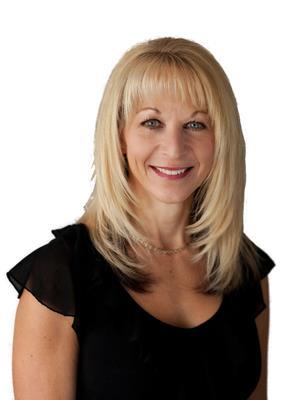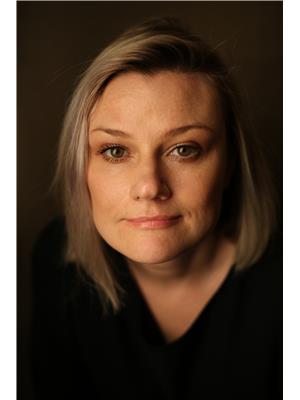4123 89 St Nw, Edmonton
- Bedrooms: 4
- Bathrooms: 3
- Living area: 113.8 square meters
- Type: Residential
- Added: 7 days ago
- Updated: 7 days ago
- Last Checked: 5 hours ago
Fantastic opportunity to own a solid home on a huge lot in a mature, established neighborhood. They don't build 'em like this anymore! 1225 square foot bungalow with 3 bedrooms up plus one huge bedroom in the fully developed, updated basement with a full wet bar. There are two wood burning fireplaces with surrounding brick to keep cozy in the winter. Newer shingles, furnace, updated windows, pump-jacked concrete, and two sump pumps will leave you free to make this house your own with an updated interior. The kicker on this house is the huge lot populated with fruit trees, RV parking, a concrete patio, and plenty of opportunities for gardening. The long driveway will fit 4 cars, in addition to the 2 spots in the large double-attached garage. Being just off the alley affords this home a corner lot vibe without all the shoveling! The extensive brick finishings give this home's exterior plenty of curb appeal. Close to all amenities in an established neighborhood help make this an opportunity not to be missed! (id:1945)
powered by

Property Details
- Heating: Forced air
- Stories: 1
- Year Built: 1973
- Structure Type: House
- Architectural Style: Bungalow
Interior Features
- Basement: Finished, Full
- Appliances: Washer, Refrigerator, Dishwasher, Stove, Dryer, Microwave, Garburator, Hood Fan, Storage Shed, Garage door opener, Garage door opener remote(s)
- Living Area: 113.8
- Bedrooms Total: 4
- Fireplaces Total: 1
- Bathrooms Partial: 1
- Fireplace Features: Wood, Unknown
Exterior & Lot Features
- Lot Features: Corner Site, Flat site, Lane, Wet bar
- Lot Size Units: square meters
- Parking Total: 6
- Parking Features: Attached Garage
- Lot Size Dimensions: 764.96
Location & Community
- Common Interest: Freehold
Tax & Legal Information
- Parcel Number: 9261306
Room Dimensions

This listing content provided by REALTOR.ca has
been licensed by REALTOR®
members of The Canadian Real Estate Association
members of The Canadian Real Estate Association















