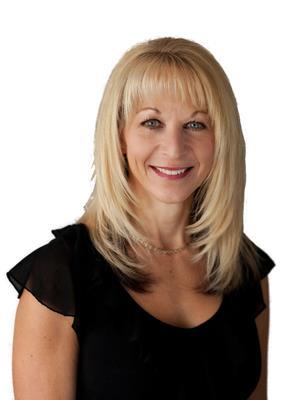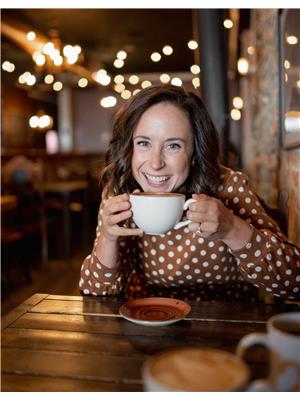354 Village Dr, Sherwood Park
- Bedrooms: 4
- Bathrooms: 4
- Living area: 157.33 square meters
- Type: Residential
- Added: 32 days ago
- Updated: 22 days ago
- Last Checked: 2 hours ago
Reno'd 2 storey with over 2400 sqft. of living space. Located in VILLAGE ON THE LAKE. Fully finished home situated on a large corner lot with mature trees & huge RV parking.Perfect for the growing family with space for everyone with a spacious foyer leading to the living room with large picture window and electric fireplace. Eat-in kitchen with room for a large table. Patio doors leading to covered deck. Kitchen is brand new with butcher block island, quartz counters and ceramic sink. 2-piece bath & laundry room on the main floor. Upstairs 3 spacious bedrooms & den which could be 4th bedroom(no closet). Primary bedroom has a 3 piece ensuite. Fully developed basement with a huge family room with 2nd electric fireplace, full bathroom, Sauna and 4th bedroom. Oversized double heated garage! Upgrades include; New bathrooms, kitchen, shingles, windows, paint, lighting, flooring and doors. HWT is newer and furnace (2019). Close to Transit Hub, Parks, Golf Course, Schools, Shopping, Restaurants & more! (id:1945)
powered by

Show
More Details and Features
Property DetailsKey information about 354 Village Dr
- Heating: Forced air
- Stories: 2
- Year Built: 1981
- Structure Type: House
Interior FeaturesDiscover the interior design and amenities
- Basement: Finished, Full
- Appliances: Washer, Refrigerator, Dishwasher, Stove, Dryer, Microwave Range Hood Combo, Storage Shed, Garage door opener, Garage door opener remote(s)
- Living Area: 157.33
- Bedrooms Total: 4
- Fireplaces Total: 1
- Bathrooms Partial: 1
- Fireplace Features: Electric, Unknown
Exterior & Lot FeaturesLearn about the exterior and lot specifics of 354 Village Dr
- Lot Features: Corner Site, Flat site, No Animal Home, No Smoking Home
- Parking Total: 5
- Parking Features: Attached Garage, RV, Oversize, Heated Garage
Location & CommunityUnderstand the neighborhood and community
- Common Interest: Freehold
Tax & Legal InformationGet tax and legal details applicable to 354 Village Dr
- Parcel Number: 7187028001
Additional FeaturesExplore extra features and benefits
- Security Features: Smoke Detectors
Room Dimensions

This listing content provided by REALTOR.ca
has
been licensed by REALTOR®
members of The Canadian Real Estate Association
members of The Canadian Real Estate Association
Nearby Listings Stat
Active listings
5
Min Price
$359,707
Max Price
$1,950,000
Avg Price
$852,541
Days on Market
37 days
Sold listings
3
Min Sold Price
$409,900
Max Sold Price
$999,000
Avg Sold Price
$776,267
Days until Sold
42 days
Additional Information about 354 Village Dr























































