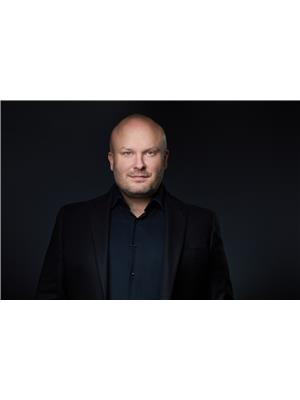14431 Stony Plain Rd Nw, Edmonton
- Bedrooms: 3
- Bathrooms: 2
- Living area: 81.87 square meters
- Type: Residential
- Added: 80 days ago
- Updated: 80 days ago
- Last Checked: 22 hours ago
THE POSSIBILITIES ARE ENDLESS!!! With its prime location, close to downtown, LRT line, kitty-corner to Westblock, MacKinnon Ravine, River Valley Trails, shopping & dining, this property can be your ideal home! With its abundant potential and some creativity, this home can be renovated to suit your needs, or start from scratch and build your dream home tailored to your lifestyle! Don't miss out on this unique opportunity, combined with its prime location, this property presents an unparalleled chance to build a residence tailored to your unique lifestyle and visions. Don't miss out on the chance to be part of this revitalized vibrant community *The property next door is available for purchase as well* (id:1945)
powered by

Property DetailsKey information about 14431 Stony Plain Rd Nw
- Heating: Forced air
- Stories: 1
- Year Built: 1945
- Structure Type: House
- Architectural Style: Bungalow
Interior FeaturesDiscover the interior design and amenities
- Basement: Partially finished, Full
- Living Area: 81.87
- Bedrooms Total: 3
Exterior & Lot FeaturesLearn about the exterior and lot specifics of 14431 Stony Plain Rd Nw
- Lot Features: See remarks, Lane
- Lot Size Units: square meters
- Parking Total: 2
- Parking Features: Detached Garage
- Lot Size Dimensions: 414.22
Location & CommunityUnderstand the neighborhood and community
- Common Interest: Freehold
Tax & Legal InformationGet tax and legal details applicable to 14431 Stony Plain Rd Nw
- Parcel Number: 2112506
Room Dimensions

This listing content provided by REALTOR.ca
has
been licensed by REALTOR®
members of The Canadian Real Estate Association
members of The Canadian Real Estate Association
Nearby Listings Stat
Active listings
81
Min Price
$169,000
Max Price
$940,000
Avg Price
$405,711
Days on Market
66 days
Sold listings
40
Min Sold Price
$169,000
Max Sold Price
$925,000
Avg Sold Price
$421,627
Days until Sold
52 days
Nearby Places
Additional Information about 14431 Stony Plain Rd Nw























































































