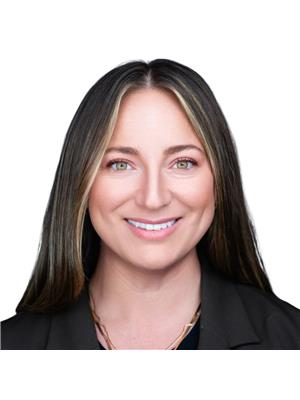317 Frood, Greater Sudbury
- Bedrooms: 3
- Bathrooms: 2
- Type: Residential
- Added: 2 days ago
- Updated: 6 hours ago
- Last Checked: 0 minutes ago
Welcome to this charming one-and-three-quarter story home nestled on a cul-de-sac (Note entrance to home is off cul de sac at end of Donavon Street)in Uptown neighbourhood known for it's trendy eateries, cozy coffee shops and so much more this home is perfectly positioned for those who love a vibrant lifestyle! This well-maintained home offers 3 spacious bedrooms, 2 full baths, and a mix of modern updates alongside beautiful original hardwood. Enjoy the added versatility of a detached garage and the exciting potential to transform the basement into a fully contained 1-bedroom apartment with very little effort. Whether you’re seeking a cozy family home or a savvy investment opportunity, this gem is ready to impress! Buyer to verify all measurements. (id:1945)
powered by

Property Details
- Roof: Asphalt shingle, Unknown
- Cooling: Central air conditioning
- Heating: Forced air
- Stories: 1.75
- Structure Type: House
- Exterior Features: Brick
- Foundation Details: Poured Concrete
- Type: One-and-three-quarter story home
- Condition: Well-maintained
- Bedrooms: 3
- Bathrooms: 2
- Basement Potential: Can be transformed into a fully contained 1-bedroom apartment
Interior Features
- Basement: Full
- Flooring: Mix of modern updates and original hardwood
- Bedrooms Total: 3
Exterior & Lot Features
- Water Source: Municipal water
- Parking Features: Detached Garage
- Garage: Detached garage
- Cul De Sac: Located at the end of Donavon Street
Location & Community
- Common Interest: Freehold
- Community Features: School Bus, Bus Route
- Neighborhood: Uptown
- Nearby Amenities: Trendy eateries, cozy coffee shops, vibrant lifestyle
Business & Leasing Information
- Investment Opportunity: Suitability as a cozy family home or savvy investment
Utilities & Systems
- Sewer: Municipal sewage system
Tax & Legal Information
- Zoning Description: R2-3
- Verification: Buyer to verify all measurements
Room Dimensions

This listing content provided by REALTOR.ca has
been licensed by REALTOR®
members of The Canadian Real Estate Association
members of The Canadian Real Estate Association















