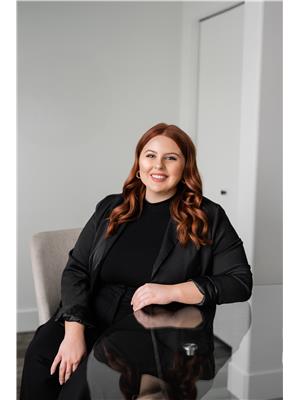31 441 Millennium Drive, Fort Mcmurray
- Bedrooms: 3
- Bathrooms: 3
- Living area: 1395 square feet
- Type: Townhouse
Source: Public Records
Note: This property is not currently for sale or for rent on Ovlix.
We have found 6 Townhomes that closely match the specifications of the property located at 31 441 Millennium Drive with distances ranging from 2 to 8 kilometers away. The prices for these similar properties vary between 276,999 and 309,000.
Nearby Places
Name
Type
Address
Distance
Boston Pizza
Restaurant
110 Millennium Dr
1.5 km
Cosmos Pizza
Restaurant
700 Signal Rd #9
4.4 km
Sobeys
Grocery or supermarket
210 Thickwood Blvd
4.7 km
Casman Centre
Establishment
110 Eymundson Rd
4.7 km
Pizza Hut
Meal takeaway
414 Thickwood Blvd
4.7 km
Father Patrick Mercredi Community School
School
455 Silin Forest Rd
4.7 km
DAIRY QUEEN BRAZIER
Store
101 Signal Rd
4.8 km
MacDonald Island Park
Park
151 MacDonald Dr
6.4 km
Boston Pizza
Restaurant
10202 Macdonald Ave
6.7 km
Earls Restaurant
Restaurant
9802 Morrison St
6.9 km
The Keg Steakhouse & Bar - Fort McMurray
Restaurant
10006 Macdonald Ave
7.1 km
Fort McMurray Catholic Board Of Education
School
9809 Main St
7.1 km
Property Details
- Cooling: None
- Heating: Forced air, Natural gas
- Stories: 2
- Structure Type: Row / Townhouse
- Exterior Features: Vinyl siding
- Foundation Details: Poured Concrete
Interior Features
- Basement: Unfinished, Full
- Flooring: Laminate, Carpeted
- Appliances: Refrigerator, Dishwasher, Stove, Washer & Dryer
- Living Area: 1395
- Bedrooms Total: 3
- Bathrooms Partial: 1
- Above Grade Finished Area: 1395
- Above Grade Finished Area Units: square feet
Exterior & Lot Features
- Lot Features: See remarks, Other
- Parking Total: 4
- Parking Features: Attached Garage
- Building Features: Other
Location & Community
- Common Interest: Condo/Strata
- Subdivision Name: Timberlea
- Community Features: Pets Allowed
Property Management & Association
- Association Fee: 180
- Association Fee Includes: Waste Removal, Ground Maintenance, Water, Sewer
Tax & Legal Information
- Tax Year: 2022
- Parcel Number: 0036516715
- Zoning Description: R3
Additional Features
- Photos Count: 36
THE BIRCH BY QUALICO FORT MCMURRAY! FORT MCMURRAY’S ONLY NEW CONSTRUCTION NORTH OF THE BRIDGE! The Birch Floor plan begins with an ATTACHED DOUBLE CAR GARAGE, FRONT DRIVEWAY, END UNIT, FRONT AND REAR LANDSCAPING AND THE PEACE OF MIND OF 10 ALBERTA NEW HOME WARRANTY. Qualico homes has been building in Fort McMurray for over two decades and they are pulling out all the stops on these fantastic properties at an amazing price for new construction. The Birch is a 2-story home with 1395 sq ft of living space, 3 bedrooms and 2.5 bathrooms, all completed with Modern finishes. This home offers the Qualico’s Modern Farmhouse Color Package (see the photos for details). The floor plan includes quality finishes tat includes quartz counter tops, and stunning kitchen with cabinets to the ceiling, and a feature wall in the primary bedroom. This floor plan includes an open concept on the main level with a large great room, open concept kitchen, with island and breakfast bar. These areas all completed with vinyl plank floors, modern light fixtures and paint colors. The entire main level and upper level have tons of windows making this home a ray of sunshine. The main level continues with 2 pc powder room, garden doors off dining nook to your rear deck, and just off mud room direct access to your attached double car garage. The upper level offers 3 bedrooms, Primary bedroom with WALKIN CLOSET AND FULL ENSUITE. You will love the feature wall in this bedroom. The upper level continues with a 2nd 4 pc bathroom and upper-level laundry room. The undeveloped basement awaits your ideas and offers space for a family room, bedroom and bath (designs available). THIS HOME IS COMPLETE FOR THE MOVE IN READY BUYER WITH ALL APPLIANCES. This is a fantastic opportunity for the savvy buyer. Call for more details (id:1945)









