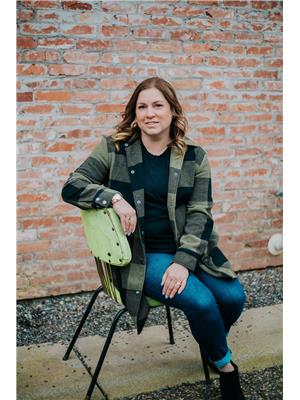5128 Fosbery Drive, Terrace
- Bedrooms: 4
- Bathrooms: 4
- Living area: 3216 square feet
- Type: Residential
Source: Public Records
Note: This property is not currently for sale or for rent on Ovlix.
We have found 6 Houses that closely match the specifications of the property located at 5128 Fosbery Drive with distances ranging from 2 to 7 kilometers away. The prices for these similar properties vary between 729,900 and 994,900.
Nearby Listings Stat
Active listings
0
Min Price
$0
Max Price
$0
Avg Price
$0
Days on Market
days
Sold listings
0
Min Sold Price
$0
Max Sold Price
$0
Avg Sold Price
$0
Days until Sold
days
Property Details
- Roof: Asphalt shingle, Conventional
- Heating: Electric, Hot Water
- Stories: 2
- Year Built: 2015
- Structure Type: House
- Foundation Details: Wood, Concrete Slab
Interior Features
- Basement: Full
- Appliances: Washer, Refrigerator, Dishwasher, Stove, Dryer
- Living Area: 3216
- Bedrooms Total: 4
- Fireplaces Total: 1
Exterior & Lot Features
- Water Source: Drilled Well
- Lot Size Units: acres
- Parking Features: Detached Garage
- Lot Size Dimensions: 10.16
Location & Community
- Common Interest: Freehold
Tax & Legal Information
- Parcel Number: 029-292-271
- Tax Annual Amount: 5764.43
Additional Features
- Photos Count: 20
* PREC - Personal Real Estate Corporation. This beautiful custom home is a must see! So many personal details have been put into this home including wood from the property used on the ceiling, the slab on the counter, and trim-just to name a few. There's a 4 BAY 1800 sq ft shop with its own washroom. Outside there's a beautiful greenhouse, firepit, garden beds, hot tub w/ tv hookup. The home has 1344 ft of wrap around deck. Inside you will love the fireplace, vaulted wood ceilings, wood beams, custom 10' wood slab counter top & bar top and open concept living. The kitchen has plenty of cabinets & counter space. The master is off the kitchen and features a beautiful soaker tub surrounded with stone, and a lg custom shower. 2 bedrooms in the basement with their own ensuites. Lg rec room w/ windows leading to the patio. (id:1945)








