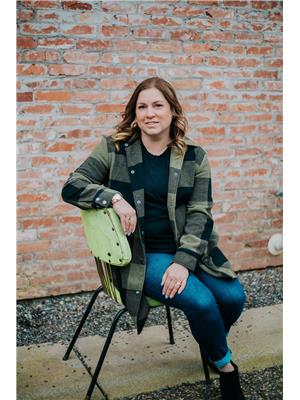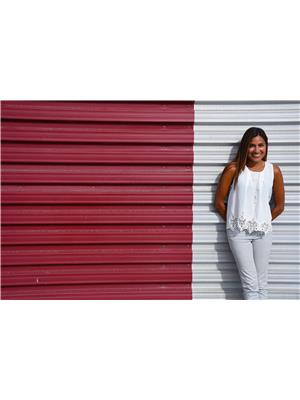2175 Churchill Drive, Terrace
- Bedrooms: 3
- Bathrooms: 2
- Living area: 2177 square feet
- Type: Residential
- Added: 1 day ago
- Updated: 21 hours ago
- Last Checked: 13 hours ago
* PREC - Personal Real Estate Corporation. This private 3-bed, 2-bath home offers stunning mountain and valley views. The fully renovated upstairs features an open concept kitchen, living area, bathroom, and 3rd bedroom. The downstairs includes a second bathroom with a built-in sauna, a flexible space, and a workshop for versatile living. The spacious rec room with a wet bar is perfect for entertaining or enjoying the game. With a walk-out basement, this home provides both comfort and convenience, ideal for a variety of lifestyles. Enjoy the perfect blend of modern updates and scenic beauty. (id:1945)
powered by

Property DetailsKey information about 2175 Churchill Drive
- Roof: Metal, Conventional
- Heating: Baseboard heaters, Electric, Natural gas
- Stories: 2
- Year Built: 1972
- Structure Type: House
- Foundation Details: Concrete Perimeter
Interior FeaturesDiscover the interior design and amenities
- Basement: Full
- Appliances: Washer, Refrigerator, Sauna, Dishwasher, Stove, Dryer
- Living Area: 2177
- Bedrooms Total: 3
- Fireplaces Total: 2
Exterior & Lot FeaturesLearn about the exterior and lot specifics of 2175 Churchill Drive
- View: Mountain view
- Water Source: Municipal water
- Lot Size Units: acres
- Parking Features: Carport
- Lot Size Dimensions: 3.04
Location & CommunityUnderstand the neighborhood and community
- Common Interest: Freehold
Tax & Legal InformationGet tax and legal details applicable to 2175 Churchill Drive
- Parcel Number: 018-340-377
- Tax Annual Amount: 4736.88
Room Dimensions
| Type | Level | Dimensions |
| Kitchen | Main level | 16.9 x 13.2 |
| Dining room | Main level | 11.2 x 8.9 |
| Living room | Main level | 15.7 x 13 |
| Bedroom 2 | Main level | 10.2 x 9.3 |
| Bedroom 3 | Main level | 11.7 x 9.9 |
| Primary Bedroom | Main level | 11.1 x 11.5 |
| Laundry room | Basement | 12.1 x 11.8 |
| Workshop | Basement | 12.4 x 10.8 |
| Flex Space | Basement | 18.8 x 13.4 |
| Storage | Basement | 6.1 x 5 |
| Recreational, Games room | Basement | 26.6 x 12.1 |

This listing content provided by REALTOR.ca
has
been licensed by REALTOR®
members of The Canadian Real Estate Association
members of The Canadian Real Estate Association
Nearby Listings Stat
Active listings
7
Min Price
$108,000
Max Price
$729,900
Avg Price
$500,943
Days on Market
273 days
Sold listings
3
Min Sold Price
$228,000
Max Sold Price
$549,000
Avg Sold Price
$432,300
Days until Sold
78 days














