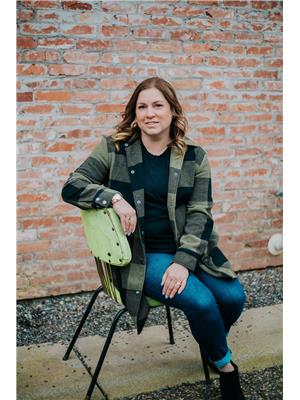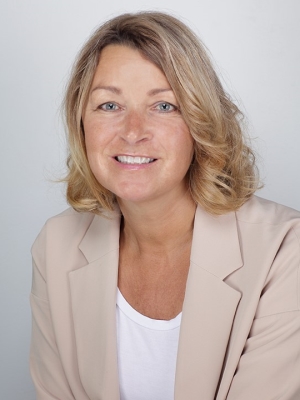3514 Gordon Drive, Terrace
- Bedrooms: 4
- Bathrooms: 3
- Living area: 4548 square feet
- Type: Residential
- Added: 34 days ago
- Updated: 33 days ago
- Last Checked: 3 hours ago
* PREC - Personal Real Estate Corporation. Spectacular view home located on a no thru street on the bench close to schools. This 4 bed 3 bath executive home boasts over 4800 sq ft of living space. Beautiful main floor living features open concept living with breathtaking mountain views all along the south side of the home. Engineered maple hardwood floors are found throughout the main floor. The lg open foyer with high ceilings welcomes you as you enter into the home leading to the sunken living area & dining room separated by a 3 way gas fireplace. Updated open concept kitchen & family room features an electric fireplace, quartz counters, gas cooktop w/downdraft & stainless appliances. The spacious primary bdrm has a lg 5 pc bath w/ soaker tub & sep shower. Outside the 459 sq ft deck has 2 N/G BBQ outlets & is wired for a hot tub. (id:1945)
powered by

Property DetailsKey information about 3514 Gordon Drive
- Roof: Asphalt shingle, Conventional
- Heating: Heat Pump, Electric
- Stories: 2
- Year Built: 1995
- Structure Type: House
- Foundation Details: Concrete Perimeter
Interior FeaturesDiscover the interior design and amenities
- Basement: Partially finished, Full
- Living Area: 4548
- Bedrooms Total: 4
- Fireplaces Total: 2
Exterior & Lot FeaturesLearn about the exterior and lot specifics of 3514 Gordon Drive
- Water Source: Municipal water
- Lot Size Units: acres
- Parking Features: Garage
- Lot Size Dimensions: 0.5
Location & CommunityUnderstand the neighborhood and community
- Common Interest: Freehold
Tax & Legal InformationGet tax and legal details applicable to 3514 Gordon Drive
- Parcel Number: 018-557-864
- Tax Annual Amount: 7443.7
Room Dimensions
| Type | Level | Dimensions |
| Foyer | Main level | 14.2 x 10 |
| Living room | Main level | 15.7 x 12.7 |
| Kitchen | Main level | 13.1 x 11 |
| Eating area | Main level | 10.7 x 7.7 |
| Primary Bedroom | Main level | 13.1 x 15 |
| Bedroom 2 | Main level | 12 x 10.5 |
| Bedroom 3 | Main level | 11.5 x 11.7 |
| Laundry room | Main level | 9 x 8 |
| Family room | Basement | 13.1 x 27.3 |
| Flex Space | Basement | 15.9 x 15.2 |
| Bedroom 4 | Basement | 17.1 x 13.5 |
| Media | Basement | 14.5 x 15.1 |
| Workshop | Basement | 34.8 x 10.4 |
| Storage | Basement | 14.6 x 12 |
| Storage | Basement | 13.5 x 10.1 |

This listing content provided by REALTOR.ca
has
been licensed by REALTOR®
members of The Canadian Real Estate Association
members of The Canadian Real Estate Association
Nearby Listings Stat
Active listings
6
Min Price
$499,900
Max Price
$994,900
Avg Price
$685,733
Days on Market
96 days
Sold listings
3
Min Sold Price
$526,900
Max Sold Price
$629,900
Avg Sold Price
$568,600
Days until Sold
62 days













