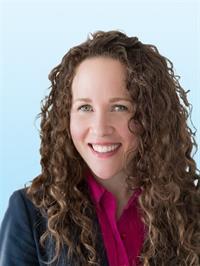26 Aime Street, Dieppe
- Bedrooms: 2
- Bathrooms: 1
- Living area: 1040 square feet
- Type: Residential
- Added: 28 days ago
- Updated: 12 days ago
- Last Checked: 32 minutes ago
Welcome to 26 Aime Street, located in a highly sought-after area of Dieppe. This charming semi-detached bungalow condominium is close to excellent schools, a golf course, grocery stores, the mall, and all other amenities. The main floor features a spacious corner kitchen with an island, stainless steel appliances, and a warm backsplash, seamlessly flowing into the open-concept living space, which includes a dining area and a cozy living room. The living room boasts a stunning faux stone feature wall with an electric fireplace and a ductless heat pump for year-round comfort. Large glass patio doors lead to a sizable deck overlooking a beautifully landscaped, green backyard. Two generously sized bedrooms both feature double closets, and the bright, clean 5-piece bathroom offers a double vanity and convenient laundry area. The unfinished lower level provides ample storage space and future development potential, while the attached garage adds extra convenience especially in the cooler months. Condo fees are $250 per month, plus an annual fee of $1000 (due in October and already paid) to ensure the exterior of your home is always taken care of. This includes snow removal, lawn care, exterior repairs and maintenance, insurance for the exterior, water and sewer. Live worry free in this beautiful move-in-ready home! Call today your REALTOR ® to book your private viewing. (id:1945)
powered by

Property Details
- Cooling: Heat Pump
- Heating: Heat Pump, Baseboard heaters, Electric
- Year Built: 2019
- Exterior Features: Vinyl
- Foundation Details: Concrete
Interior Features
- Basement: Unfinished, Full
- Flooring: Hardwood, Ceramic
- Living Area: 1040
- Bedrooms Total: 2
- Above Grade Finished Area: 1040
- Above Grade Finished Area Units: square feet
Exterior & Lot Features
- Lot Features: Balcony/Deck/Patio
- Water Source: Municipal water
- Lot Size Units: square meters
- Parking Features: Attached Garage, Garage
- Lot Size Dimensions: 0
Location & Community
- Common Interest: Condo/Strata
Property Management & Association
- Association Fee: 250
Utilities & Systems
- Sewer: Municipal sewage system
Tax & Legal Information
- Parcel Number: 70645254
- Tax Annual Amount: 4432.27
Room Dimensions

This listing content provided by REALTOR.ca has
been licensed by REALTOR®
members of The Canadian Real Estate Association
members of The Canadian Real Estate Association
















