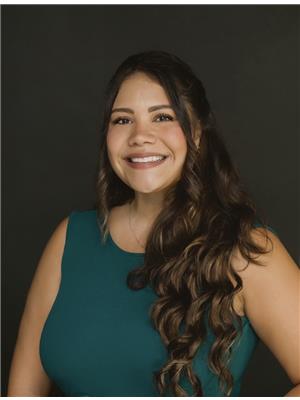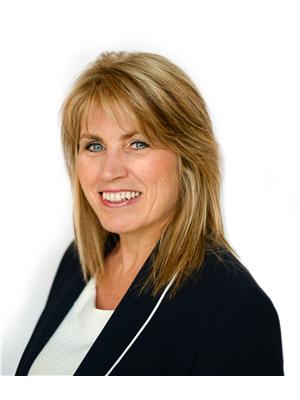10 Wentworth Drive Unit 21, Grimsby
- Bedrooms: 3
- Bathrooms: 1
- Living area: 1050 square feet
- Type: Townhouse
- Added: 1 day ago
- Updated: 1 days ago
- Last Checked: 19 hours ago
BEAUTIFUL GRIMSBY BUNGALOW IN THE SOUGHT-AFTER ENCLAVE OF ORCHARDVIEW! MAINTENANCE-FREE LIVING! THIS COULD BE YOUR DREAM HOME!! Nestled on a private road in a quiet and peaceful neighbourhood, this open-concept 3-bedroom bungalow has been meticulously maintained. The home features a stunning kitchen and gleaming hardwood floors throughout, offering both style and comfort. The spacious deck and amazing backyard are perfect for hosting family and friends, making this home an entertainer's dream. Located in a prime area, you're just a short walk away from so many amenities - drug store, shopping, groceries, multiple restaurants and banking options - including the YMCA and the new West Lincoln Hospital. Plus, it’s only a quick drive to the beauty of Niagara's wine country, with its renowned wineries and award-wining restaurants, and outdoor recreational destinations close by - as well as access to the QEW for commuters. This is the perfect opportunity to own a beautiful home in one of Grimsby’s most desirable locations! (id:1945)
powered by

Property Details
- Heating: Forced air, Natural gas
- Stories: 1
- Structure Type: Row / Townhouse
- Exterior Features: Brick
- Foundation Details: Poured Concrete
- Architectural Style: Bungalow
Interior Features
- Basement: Unfinished, Full
- Living Area: 1050
- Bedrooms Total: 3
- Above Grade Finished Area: 1050
- Above Grade Finished Area Units: square feet
- Above Grade Finished Area Source: Other
Exterior & Lot Features
- Water Source: Municipal water
- Parking Total: 2
- Parking Features: Attached Garage
Location & Community
- Directions: QEW Niagara to Christie St/Maple Ave/Ontario St Exit, South on Ontario St, East on Main Street East, North on Wentworth Dr
- Common Interest: Condo/Strata
- Subdivision Name: Grimsby East (542)
Property Management & Association
- Association Fee: 414.46
- Association Fee Includes: Cable TV, Insurance
Utilities & Systems
- Sewer: Municipal sewage system
Tax & Legal Information
- Tax Annual Amount: 3484.87
Room Dimensions
This listing content provided by REALTOR.ca has
been licensed by REALTOR®
members of The Canadian Real Estate Association
members of The Canadian Real Estate Association

















