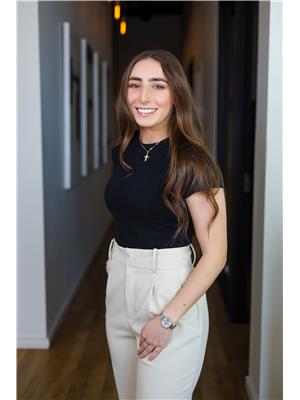5 Severino Circle, West Lincoln
- Bedrooms: 3
- Bathrooms: 3
- Type: Townhouse
- Added: 64 days ago
- Updated: 36 days ago
- Last Checked: 9 hours ago
Welcome to this stunning 2018-built condo townhouse in the heart of Smithville! Featuring a modern open-concept floor plan,this family-friendly home is within walking distance to schools, parks, and green spaces, with all the amenities of Smithville just minutes away dining, shopping, and more. The home boasts a single-car garage and driveway, along with a charming stone walkway leading to a cozy front porch sitting area. Inside, enjoy freshly painted interiors, new vinyl wide plank flooring on both levels, and soaring 9 ceilings. The eat-in kitchen features an island with breakfast bar, stone countertops, and sliding doors to a fully fenced backyard with patio and unencumbered view for more privacy and sunlight. The spacious upper level includes a generous primary suite with a walk-in closet and4-piece ensuite with bath shower combo, plus two additional bedrooms, a main 4-piece bath, and convenient upper-floor laundry. The unfinished basement with a bathroom rough-in offers endless potential to expand your living space. Great opportunity in family friendly All Smithville! (id:1945)
powered by

Property DetailsKey information about 5 Severino Circle
- Cooling: Central air conditioning
- Heating: Forced air, Natural gas
- Stories: 2
- Structure Type: Row / Townhouse
- Exterior Features: Brick, Vinyl siding
Interior FeaturesDiscover the interior design and amenities
- Basement: Unfinished, Full
- Appliances: Refrigerator, Dishwasher, Stove
- Bedrooms Total: 3
- Bathrooms Partial: 1
Exterior & Lot FeaturesLearn about the exterior and lot specifics of 5 Severino Circle
- Parking Total: 2
- Parking Features: Garage
- Building Features: Visitor Parking
Location & CommunityUnderstand the neighborhood and community
- Directions: Streamside Drive
- Common Interest: Condo/Strata
- Community Features: Pet Restrictions
Property Management & AssociationFind out management and association details
- Association Fee: 130
- Association Name: Shabri Properties Limited
- Association Fee Includes: Parking
Tax & Legal InformationGet tax and legal details applicable to 5 Severino Circle
- Tax Annual Amount: 4240.69
Room Dimensions

This listing content provided by REALTOR.ca
has
been licensed by REALTOR®
members of The Canadian Real Estate Association
members of The Canadian Real Estate Association
Nearby Listings Stat
Active listings
5
Min Price
$499,000
Max Price
$1,399,900
Avg Price
$835,540
Days on Market
33 days
Sold listings
2
Min Sold Price
$684,900
Max Sold Price
$759,900
Avg Sold Price
$722,400
Days until Sold
62 days
Nearby Places
Additional Information about 5 Severino Circle















































