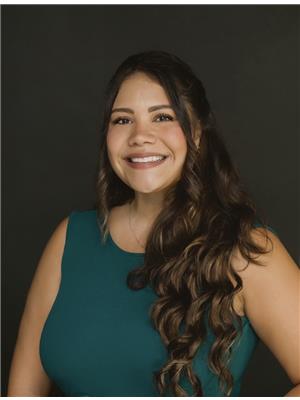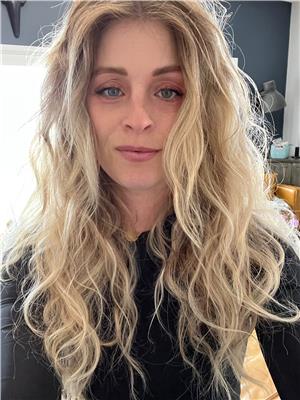37 Brookside Terrace Unit 42, Smithville
- Bedrooms: 3
- Bathrooms: 3
- Living area: 1341 square feet
- Type: Townhouse
- Added: 40 days ago
- Updated: 2 days ago
- Last Checked: 22 hours ago
Welcome to 42-37 Brookside Terrace, Smithville! This Phelps-built end-unit bungalow townhome offers bright and spacious one-floor living. Immediately be impressed by the front porch with a covered veranda and elegant pillars. Step inside to find California shutters throughout and full glass pocket doors leading to the bedroom. The home features engineered maple flooring and 18x18 porcelain floors extending into the gorgeous gourmet kitchen, which boasts upgraded Barzotti cabinetry. The kitchen also offers plenty of counter space, Cambria quartz countertops, and elegant seeded glass over the cabinets. With two bedrooms on the main floor and one additional bedroom in the basement, there's plenty of room for everyone. The master bedroom comes with his and hers closets and a good-sized ensuite featuring a stunning glass shower and porcelain flooring. Enjoy the convenience of two and a half bathrooms, making morning routines a breeze. Hidden away, this home offers a private area and visitor parking too! A small common fee covers road maintenance, boulevards, and a sprinkler system, ensuring the community stays in top shape. Don't miss out on this wonderful home in a great location! (id:1945)
powered by

Property Details
- Cooling: Central air conditioning
- Heating: Forced air, Natural gas
- Stories: 1
- Year Built: 2016
- Structure Type: Row / Townhouse
- Exterior Features: Stone, Vinyl siding
- Foundation Details: Poured Concrete
- Architectural Style: Bungalow
Interior Features
- Basement: Finished, Full
- Appliances: Washer, Refrigerator, Dishwasher, Stove, Dryer, Central Vacuum - Roughed In, Window Coverings, Garage door opener, Microwave Built-in
- Living Area: 1341
- Bedrooms Total: 3
- Bathrooms Partial: 1
- Above Grade Finished Area: 1341
- Above Grade Finished Area Units: square feet
- Above Grade Finished Area Source: Listing Brokerage
Exterior & Lot Features
- Lot Features: Cul-de-sac, Southern exposure, Paved driveway, Sump Pump, Automatic Garage Door Opener
- Water Source: Municipal water
- Parking Total: 2
- Parking Features: Attached Garage
Location & Community
- Directions: From Smithville Road - north on Wade Road, left on Golden Acres Drive, right on Oakdale Blvd, continue left on Manorwood Dr, right on Brookside Terrace
- Common Interest: Condo/Strata
- Subdivision Name: 057 - Smithville
- Community Features: Quiet Area
Property Management & Association
- Association Fee: 130
Utilities & Systems
- Sewer: Municipal sewage system
Tax & Legal Information
- Tax Annual Amount: 4617.64
- Zoning Description: RM3-494
Room Dimensions
This listing content provided by REALTOR.ca has
been licensed by REALTOR®
members of The Canadian Real Estate Association
members of The Canadian Real Estate Association
















