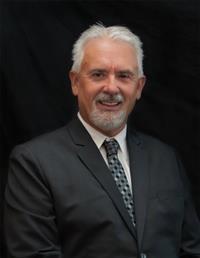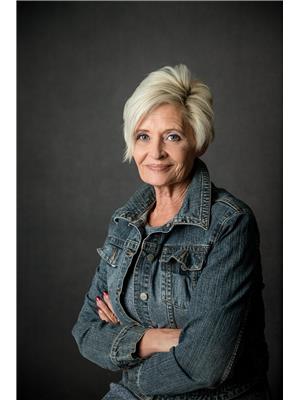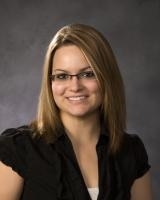4902 45 Avenue, Sylvan Lake
- Bedrooms: 6
- Bathrooms: 5
- Living area: 2171 square feet
- Type: Residential
- Added: 51 days ago
- Updated: 16 days ago
- Last Checked: 4 hours ago
An EXPANSIVE PROPERTY with endless opportunities! This beautiful 4 Bed, 4 Bath home sits on 4 CITY LOTS and has been COMPLETELY RENOVATED! Perched above the 4 car detached garage is a gorgeous suite for additional income. The potential is incredible, the Carriage House Suite is completely separate from the main residence and has it's own dedicated garage and private deck. The suite is an approved STAR rental property. Operate an Airbnb or full time rental. Centrally located and walking distance to schools, shopping and the beach! The curb appeal features crisp white siding, complimented by shutters and classic brick. Privacy is provided by the surrounding fence and mature trees. Parking will never be a problem with SIX INDOOR HEATED GARAGE STALLS! Greet your guest through grand double doors into the large tiled entry way, accented by a staircase with beautiful millwork. Rich hand scraped hardwood leads you through both the main and upper levels. The living room boasts a beautiful bay window offering loads of natural light. The room is anchored by a wonderful wood burning fireplace, arched with mid century charm. The kitchen features custom cabinetry and gorgeous granite counters. Stainless steel appliances including a gas range, double wall ovens, dishwasher, drawer microwave and an oversized fridge and freezer. The massive island offers additional seating and prep space. The current office is complimented by a bay window with peaceful views of the backyard. It could also be utilized as a bright breakfast nook or serene sunroom. Family gatherings will be a delight with this generous dining room and it's wall of windows. Dine inside or step thru the sliding doors to enjoy the patio, with an outdoor kitchen. Entertain with ease on the second deck, providing space for dining and lounging. The massive fenced backyard makes a perfect spot for the kids and pets to safely play. A 2-piece bathroom is convenient and great for guests. After a long day, retire to the privacy of the primary suite on the second level. The spacious design features large windows, a 4-piece ensuite, and wonderful walk-in closet. Two additional bedrooms and a 4-piece bath provide accommodations for the whole family. The basement boasts a fantastic family room, complimented by plush carpeting and a classic brick fireplace. A generous bedroom with walk thru closet to a 4-piece bathroom are perfect for company or an older child. The large laundry room comes complete with two washers & dryers! The icing on the cake is definitely the sensational suite. Separate from the main home, providing each party with adequate privacy. The floor plan flows and functions perfectly. The kitchen features crisp white cabinetry, stainless steel appliances and granite countertops. Lovely laminate flooring leads you through this modern design. Complete with two comfortable bedrooms and a 4 piece bathroom. In-suite laundry is an added luxury. Imagine the additional income potential. Take your tour today! (id:1945)
powered by

Property Details
- Cooling: None
- Stories: 2
- Year Built: 1979
- Structure Type: House
- Exterior Features: Brick
- Foundation Details: Poured Concrete
Interior Features
- Basement: Finished, Full
- Flooring: Hardwood, Carpeted, Ceramic Tile
- Appliances: Refrigerator, Dishwasher, Stove, Washer & Dryer
- Living Area: 2171
- Bedrooms Total: 6
- Fireplaces Total: 2
- Bathrooms Partial: 1
- Above Grade Finished Area: 2171
- Above Grade Finished Area Units: square feet
Exterior & Lot Features
- Lot Features: See remarks, Level
- Lot Size Units: square feet
- Parking Total: 8
- Parking Features: Attached Garage, Detached Garage, Garage
- Lot Size Dimensions: 15000.00
Location & Community
- Common Interest: Freehold
- Subdivision Name: Palo
- Community Features: Golf Course Development, Lake Privileges, Fishing
Tax & Legal Information
- Tax Lot: 21-24
- Tax Year: 2024
- Tax Block: C
- Parcel Number: 0015767148
- Tax Annual Amount: 5408
- Zoning Description: DC-50
Room Dimensions
This listing content provided by REALTOR.ca has
been licensed by REALTOR®
members of The Canadian Real Estate Association
members of The Canadian Real Estate Association
















