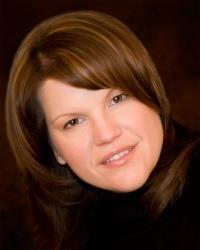7757 Lawrence Street, Vernon
- Bedrooms: 3
- Bathrooms: 2
- Type: Residential
- Added: 8 days ago
- Updated: 8 days ago
- Last Checked: 4 hours ago
Charming family home in a the quiet village of Vernon, close to Ottawa. This home offers three spacious bedrooms and a den, a detached double garage, large driveway, and an attached summer kitchen/storage room with a loft. Enjoy the convenience of main floor laundry and a good-sized, modern, eat-in kitchen. Set on a mature treed lot, this cozy home features pine board flooring, creating a warm, homey atmosphere. Appliances included in the sale: fridge, stove, dishwasher & microwave making it move-in ready! Ideal for families seeking space and comfort in a peaceful setting. (id:1945)
powered by

Property Details
- Cooling: Central air conditioning
- Heating: Forced air, Natural gas
- Stories: 2
- Year Built: 1960
- Structure Type: House
- Exterior Features: Wood, Siding
- Foundation Details: Stone
Interior Features
- Basement: Unfinished, Unknown, Low
- Flooring: Tile, Hardwood, Mixed Flooring
- Appliances: Refrigerator, Dishwasher, Stove, Microwave
- Bedrooms Total: 3
Exterior & Lot Features
- Water Source: Drilled Well
- Parking Total: 6
- Parking Features: Detached Garage
- Lot Size Dimensions: 122.99 ft X 150 ft
Location & Community
- Common Interest: Freehold
Utilities & Systems
- Sewer: Septic System
Tax & Legal Information
- Tax Year: 2024
- Parcel Number: 042850141
- Tax Annual Amount: 2310
- Zoning Description: residential
Room Dimensions
This listing content provided by REALTOR.ca has
been licensed by REALTOR®
members of The Canadian Real Estate Association
members of The Canadian Real Estate Association


















