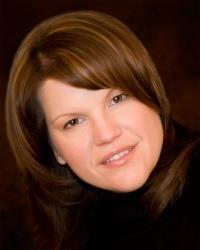1517 County 31 Road, Winchester
- Bedrooms: 3
- Bathrooms: 1
- Type: Residential
- Added: 39 days ago
- Updated: 15 days ago
- Last Checked: 19 hours ago
Your Oasis in the country awaits. Large lot offers plenty of outdoor space and yet only 5 minutes to Winchester and all the amenities. Renovated over the past few years, the country kitchen with open concept dining offers plenty of space to cook and hang out with family or friends. large front bedroom has gorgeous, exposed beams. Another bedroom and the bathroom lead you up to the very large Primary bedroom located on the second level. The living room is sunken down by a few steps and augmented by the wood burning allure of the fireplace. Cozy up and enjoy! Easy commute to Ottawa and close to town amenities while still offering over an acre of trees, grass, and peace. All new siding, shingles and eaves 2019, new patio door 2023, some new windows 2024, new dishwasher 2024, and new rental furnace 2023. (id:1945)
powered by

Property Details
- Cooling: Central air conditioning
- Heating: Forced air, Propane
- Stories: 2
- Year Built: 1952
- Structure Type: House
- Exterior Features: Vinyl, Siding
- Foundation Details: Block
Interior Features
- Basement: Unfinished, Full, Low
- Flooring: Tile, Laminate, Linoleum
- Appliances: Washer, Refrigerator, Stove, Dryer, Hood Fan
- Bedrooms Total: 3
- Fireplaces Total: 1
Exterior & Lot Features
- Lot Features: Automatic Garage Door Opener
- Water Source: Drilled Well
- Lot Size Units: acres
- Parking Total: 10
- Parking Features: Detached Garage, Oversize
- Lot Size Dimensions: 1.31
Location & Community
- Common Interest: Freehold
Utilities & Systems
- Sewer: Septic System
Tax & Legal Information
- Tax Year: 3780
- Parcel Number: 661510063
- Tax Annual Amount: 2024
- Zoning Description: Residential
Room Dimensions
This listing content provided by REALTOR.ca has
been licensed by REALTOR®
members of The Canadian Real Estate Association
members of The Canadian Real Estate Association

















