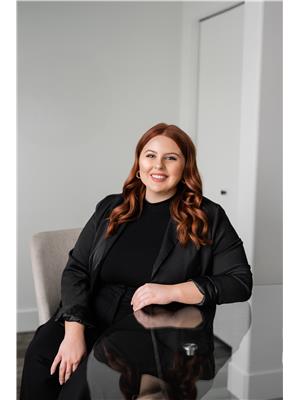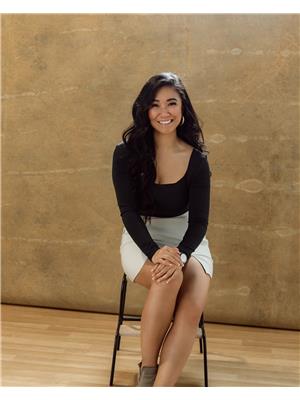305 243 Gregoire Drive, Fort Mcmurray
- Bedrooms: 2
- Bathrooms: 2
- Living area: 1065 square feet
- Type: Apartment
Source: Public Records
Note: This property is not currently for sale or for rent on Ovlix.
We have found 6 Condos that closely match the specifications of the property located at 305 243 Gregoire Drive with distances ranging from 2 to 9 kilometers away. The prices for these similar properties vary between 69,888 and 134,900.
Recently Sold Properties
Nearby Places
Name
Type
Address
Distance
Kal Tire
Store
338 Gregoire Dr
0.4 km
Sawridge Inn Fort McMurray
Lodging
530 Mackenzie Blvd
0.6 km
Vantage Inns & Suites
Lodging
200 Parent Way
0.7 km
Super 8 Fort Mcmurray
Restaurant
321 Sakitawaw Trail
0.8 km
Oil Sands Discovery Centre
Museum
515 Mackenzie Blvd
0.8 km
Radisson Hotel & Suites Fort McMurray
Lodging
435 Gregoire Dr
0.9 km
Fort McMurray SPCA
Pet store
155 Macalpine Crescent
2.2 km
Keyano College
School
8115 Franklin Ave
3.9 km
Canadian Tire
Department store
1 Hospital St
4.8 km
Sobeys
Grocery or supermarket
19 Riedel St
5.0 km
Moxie's Classic Grill
Bar
9521 Franklin Ave
5.2 km
Clearwater Suite Hotel
Lodging
4 Haineault St
5.4 km
Property Details
- Cooling: Central air conditioning
- Heating: Baseboard heaters, Forced air
- Stories: 4
- Year Built: 2002
- Structure Type: Apartment
- Exterior Features: Concrete
- Construction Materials: Poured concrete
Interior Features
- Flooring: Laminate, Carpeted
- Appliances: Refrigerator, Dishwasher, Stove, Microwave, Washer & Dryer
- Living Area: 1065
- Bedrooms Total: 2
- Fireplaces Total: 1
- Above Grade Finished Area: 1065
- Above Grade Finished Area Units: square feet
Exterior & Lot Features
- Lot Features: See remarks
- Parking Total: 1
- Parking Features: Underground
Location & Community
- Common Interest: Condo/Strata
- Subdivision Name: Gregoire Park
- Community Features: Pets Allowed
Property Management & Association
- Association Fee: 879.74
- Association Name: 2020 Management
- Association Fee Includes: Common Area Maintenance, Interior Maintenance, Security, Waste Removal, Heat, Water, Insurance, Parking, Reserve Fund Contributions, Sewer
Tax & Legal Information
- Tax Year: 2024
- Parcel Number: 0029171858
- Tax Annual Amount: 226
- Zoning Description: R3
Immaculate 2-bedroom, 2-bathroom condo on the 3rd floor, ideally located near schools, parks, shopping, and transit. Don't miss this amazing opportunity to own at a great price. The building has been recently renovated on the exterior. Comes with one under ground parking stall and a 1 above ground stall. Contact us today to schedule your private tour! (id:1945)
Demographic Information
Neighbourhood Education
| Master's degree | NaN |
| Bachelor's degree | NaN |
| University / Above bachelor level | NaN |
| University / Below bachelor level | NaN |
| Certificate of Qualification | NaN |
| College | NaN |
| Degree in medicine | NaN |
| University degree at bachelor level or above | NaN |
Neighbourhood Marital Status Stat
| Married | 275 |
| Widowed | 15 |
| Divorced | 35 |
| Separated | 30 |
| Never married | 265 |
| Living common law | 80 |
| Married or living common law | 355 |
| Not married and not living common law | 340 |
Neighbourhood Construction Date
| 1961 to 1980 | NaN |
| 1981 to 1990 | NaN |
| 1991 to 2000 | NaN |
| 2001 to 2005 | NaN |
| 2006 to 2010 | NaN |
| 1960 or before | NaN |









