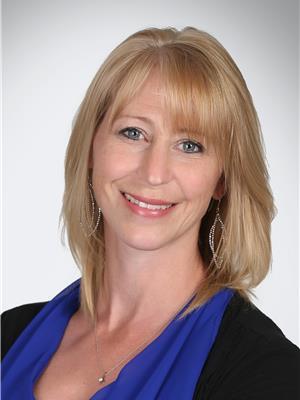402 13221 Macdonald Drive, Fort Mcmurray
- Bedrooms: 2
- Bathrooms: 1
- Living area: 667.36 square feet
- Type: Apartment
- Added: 193 days ago
- Updated: 71 days ago
- Last Checked: 11 hours ago
PRIME LOCATION FOR THIS 2 BEDROOM 2 BATHROOM CONDO AS YOU ARE LOCATED IN THE HEART OF ALL AMENDTIES, MACDONALD ISLAND PARK, WALKING TRAILS, RIVER, SHOPPING AND MORE. This affordable condo has seen updates such as kitchen cabinets, back splash, updated laminate floors and an updated 4 pc renovated bathroom. This condo offers a great living space with an ample kitchen, dining room and living room. In addition, you have 2 bedrooms and a large in-suite storage room. Situated on the 4th floor with a private balcony with views. This condo is complete with 1 underground titled parking stall. This building is being well maintained by onsite managers and offers a secure building. This is an excellent opportunity for investors as property is currently rented and renters want to stay, or for those looking to stop paying rent and own. Call today for your personal tour. Property is currently rented as to why there are no interior photos, property is in good condition. (id:1945)
powered by

Show
More Details and Features
Property DetailsKey information about 402 13221 Macdonald Drive
- Cooling: None
- Heating: Baseboard heaters
- Stories: 10
- Year Built: 1972
- Structure Type: Apartment
- Exterior Features: Concrete
- Architectural Style: High rise
- Construction Materials: Poured concrete
Interior FeaturesDiscover the interior design and amenities
- Flooring: Laminate, Ceramic Tile, Linoleum
- Appliances: Refrigerator, Stove
- Living Area: 667.36
- Bedrooms Total: 2
- Above Grade Finished Area: 667.36
- Above Grade Finished Area Units: square feet
Exterior & Lot FeaturesLearn about the exterior and lot specifics of 402 13221 Macdonald Drive
- Lot Features: Other, Parking
- Parking Total: 1
- Parking Features: Underground
Location & CommunityUnderstand the neighborhood and community
- Common Interest: Condo/Strata
- Subdivision Name: Downtown
- Community Features: Pets Allowed With Restrictions
Property Management & AssociationFind out management and association details
- Association Fee: 612.68
- Association Name: onsite Solutions
- Association Fee Includes: Common Area Maintenance, Property Management, Security, Waste Removal, Ground Maintenance, Heat, Water, Insurance, Parking, Reserve Fund Contributions, Sewer
Tax & Legal InformationGet tax and legal details applicable to 402 13221 Macdonald Drive
- Tax Year: 2023
- Parcel Number: 0034765710
- Tax Annual Amount: 213
- Zoning Description: BOR1
Room Dimensions

This listing content provided by REALTOR.ca
has
been licensed by REALTOR®
members of The Canadian Real Estate Association
members of The Canadian Real Estate Association
Nearby Listings Stat
Active listings
10
Min Price
$40,000
Max Price
$319,900
Avg Price
$106,928
Days on Market
85 days
Sold listings
4
Min Sold Price
$47,900
Max Sold Price
$164,900
Avg Sold Price
$125,650
Days until Sold
68 days


















