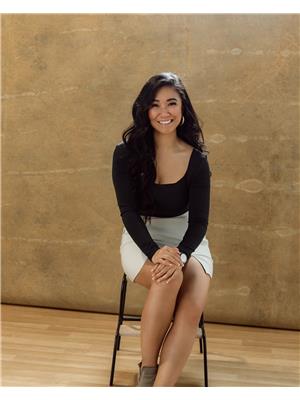2409 38 Riedel Street, Fort Mcmurray
- Bedrooms: 2
- Bathrooms: 2
- Living area: 870 square feet
- Type: Apartment
- Added: 46 days ago
- Updated: 2 days ago
- Last Checked: 5 hours ago
Top Floor, River Views, Move In Ready, Affordable! Discover this bright and inviting 2 bedroom, 2 bathroom condo, perfectly situated with stunning river views. Featuring a newly renovated kitchen with modern whitecabinetry, granite countertops, and updated flooring throughout the living area and bedrooms, this open-concept unit offers comfort and style. Enjoy the convenience of underground parking, easy access to downtown, and the beautiful walking paths along the river. The spacious master bedroom boasts a walk-in closet and a 4-piece ensuite with a relaxing jetted tub, while the second bedroom, located on the opposite side, has its own private bathroom. Enjoy in-suite laundry for added convenience. Don’t miss out—call to schedule your viewing today! (id:1945)
powered by

Property DetailsKey information about 2409 38 Riedel Street
Interior FeaturesDiscover the interior design and amenities
Exterior & Lot FeaturesLearn about the exterior and lot specifics of 2409 38 Riedel Street
Location & CommunityUnderstand the neighborhood and community
Property Management & AssociationFind out management and association details
Tax & Legal InformationGet tax and legal details applicable to 2409 38 Riedel Street
Room Dimensions

This listing content provided by REALTOR.ca
has
been licensed by REALTOR®
members of The Canadian Real Estate Association
members of The Canadian Real Estate Association
Nearby Listings Stat
Active listings
23
Min Price
$69,900
Max Price
$899,000
Avg Price
$275,499
Days on Market
68 days
Sold listings
4
Min Sold Price
$174,900
Max Sold Price
$274,900
Avg Sold Price
$209,800
Days until Sold
66 days















