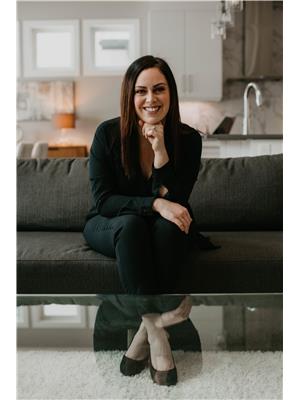5106 Ada Bv Nw, Edmonton
- Bedrooms: 5
- Bathrooms: 4
- Living area: 206.9 square meters
- Type: Residential
Source: Public Records
Note: This property is not currently for sale or for rent on Ovlix.
We have found 6 Houses that closely match the specifications of the property located at 5106 Ada Bv Nw with distances ranging from 2 to 10 kilometers away. The prices for these similar properties vary between 1,120,000 and 1,499,900.
Nearby Places
Name
Type
Address
Distance
Concordia University College of Alberta
University
7128 Ada Blvd
1.8 km
Boston Pizza
Restaurant
3303 118th Ave NW
2.0 km
Northlands
Establishment
7515 118 Ave NW
2.4 km
Rexall Place at Northlands
Stadium
7424 118 Ave NW
2.4 km
Northlands Park
Restaurant
7410 Borden Park Rd NW
2.5 km
Tim Hortons and Cold Stone Creamery
Cafe
12996 50 St NW
2.7 km
Argyll Centre
School
6859 100 Ave NW
3.0 km
Strathcona Science Provincial Park
Park
Sherwood Park
3.1 km
Costco Wholesale
Car repair
13650 50th St
3.4 km
Austin O'Brien
School
6110 95th Ave NW
3.4 km
Commonwealth Stadium
Stadium
11000 Stadium Rd NW
3.8 km
Boston Pizza
Restaurant
13803 42 St NW
3.8 km
Property Details
- Cooling: Central air conditioning
- Heating: Forced air
- Stories: 2
- Year Built: 2020
- Structure Type: House
Interior Features
- Basement: Finished, Full
- Appliances: Washer, Refrigerator, Water softener, Gas stove(s), Dishwasher, Wine Fridge, Dryer, Microwave, Hood Fan, See remarks, Window Coverings, Garage door opener, Garage door opener remote(s)
- Living Area: 206.9
- Bedrooms Total: 5
- Fireplaces Total: 1
- Bathrooms Partial: 1
- Fireplace Features: Gas, Insert
Exterior & Lot Features
- View: City view, Valley view, Ravine view
- Lot Features: Private setting, Ravine, Park/reserve, Lane, Closet Organizers, No Smoking Home
- Lot Size Units: square meters
- Parking Features: Detached Garage
- Building Features: Ceiling - 9ft, Ceiling - 10ft, Vinyl Windows
- Lot Size Dimensions: 391.43
Location & Community
- Common Interest: Freehold
Tax & Legal Information
- Parcel Number: 10994469
Additional Features
- Property Condition: Insulation upgraded
Location Location! Welcome to this CUSTOM BUILT 5 bedroom, Modern Farmhouse located in the sought after community of Highlands! This GORGEOUS home features 10' main floor ceilings 9' BSMT, 9' Upper, upgraded steel beam spanning the main floor, engineered hardwood flooring throughout, upgraded painted wood cabinetry, gas fireplace w/ stone surround & wood mantel, Restoration hardware lighting package, HUGE Kitchen w/ Panel ready Sub Zero fridge, Fisher & Paykel double oven gas stove, built in panel dishwasher, air fryer & mini fridge! Complete w/ apron sink & Pot filler! Rear mud room w/ locker system & 2pc power! Upstairs offers 3 Large bedrooms, 2 full 5pc washrooms, Amazing primary suite featuring Vaulted ceilings, MASSIVE custom built in closets, 5 pc ensuite bath & a INCREDIBLE VEIW of the River Valley & Downtown Skyline! Basement is FULLY FINISHED w/2 bedrooms, rec room, full washroom, wine room & office space! Professionally landscaped w/ TRIPLE CAR HEATED, Painted, epoxied, DETACHED GARAGE, LOADED! (id:1945)
Demographic Information
Neighbourhood Education
| Master's degree | 25 |
| Bachelor's degree | 85 |
| University / Above bachelor level | 10 |
| University / Below bachelor level | 15 |
| Certificate of Qualification | 15 |
| College | 70 |
| University degree at bachelor level or above | 125 |
Neighbourhood Marital Status Stat
| Married | 205 |
| Widowed | 20 |
| Divorced | 25 |
| Separated | 15 |
| Never married | 120 |
| Living common law | 50 |
| Married or living common law | 260 |
| Not married and not living common law | 175 |
Neighbourhood Construction Date
| 1961 to 1980 | 25 |
| 1991 to 2000 | 10 |
| 2006 to 2010 | 10 |
| 1960 or before | 175 |









