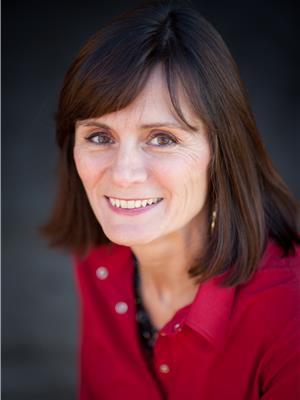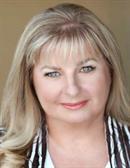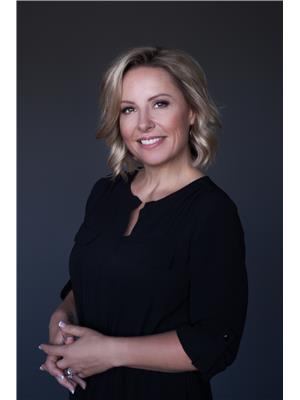1201 Cameron Avenue Unit 54, Kelowna
- Bedrooms: 2
- Bathrooms: 2
- Living area: 1575 square feet
- Type: Residential
- Added: 111 days ago
- Updated: 6 days ago
- Last Checked: 13 hours ago
Oh the perks of being 55 - You’re going to love living here! This ‘Freedom 55’ community is in Kelowna’s Prime Location with easy access to all your needs and wants PLUS such fantastic amenities on site, you’re going to think you’re at a resort! Walk to your morning swim or to your local coffee shop or change it up and jump on your E-bike and head downtown for a cappuccino. Community ~ it’s truly all here! This 2 bed / 2 bath vintage 90’s vibe home is awaiting your creative touch or enjoy as is! This spacious home has vaulted ceilings and has been lovingly cared for by the same owner for 33 years! Pets are allowed with restrictions: ONE DOG OR ONE CAT (15"" for dog) Call your Realtor now for more info and to book a showing! All measurements are approximate and taken from iGuide. (id:1945)
powered by

Property DetailsKey information about 1201 Cameron Avenue Unit 54
- Cooling: Central air conditioning
- Heating: Forced air
- Stories: 1
- Year Built: 1990
- Structure Type: House
Interior FeaturesDiscover the interior design and amenities
- Appliances: Washer, Refrigerator, Oven, Dryer
- Living Area: 1575
- Bedrooms Total: 2
Exterior & Lot FeaturesLearn about the exterior and lot specifics of 1201 Cameron Avenue Unit 54
- Water Source: Municipal water
- Lot Size Units: acres
- Parking Total: 2
- Pool Features: Pool, Inground pool, Indoor pool, Outdoor pool
- Parking Features: Attached Garage, See Remarks
- Lot Size Dimensions: 0.12
Location & CommunityUnderstand the neighborhood and community
- Common Interest: Condo/Strata
- Community Features: Seniors Oriented
Property Management & AssociationFind out management and association details
- Association Fee: 473.92
Utilities & SystemsReview utilities and system installations
- Sewer: Municipal sewage system
Tax & Legal InformationGet tax and legal details applicable to 1201 Cameron Avenue Unit 54
- Zoning: Unknown
- Parcel Number: 014-759-985
- Tax Annual Amount: 3580
Room Dimensions

This listing content provided by REALTOR.ca
has
been licensed by REALTOR®
members of The Canadian Real Estate Association
members of The Canadian Real Estate Association
Nearby Listings Stat
Active listings
194
Min Price
$239,000
Max Price
$4,999,000
Avg Price
$831,047
Days on Market
83 days
Sold listings
40
Min Sold Price
$289,900
Max Sold Price
$1,589,999
Avg Sold Price
$676,620
Days until Sold
86 days
Nearby Places
Additional Information about 1201 Cameron Avenue Unit 54































































