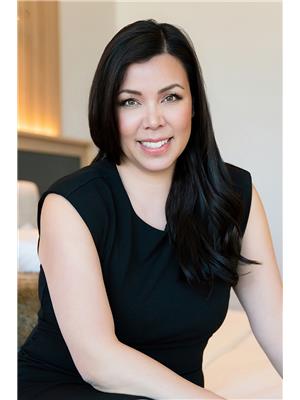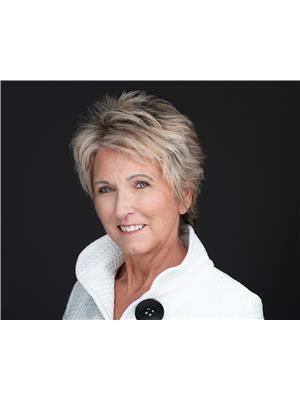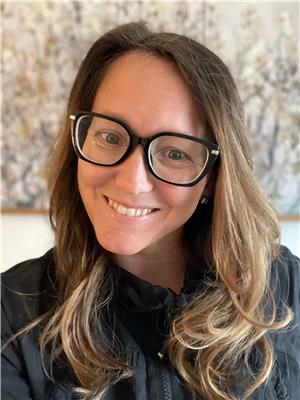3515 Creekview Crescent, Westbank
- Bedrooms: 5
- Bathrooms: 4
- Living area: 2416 square feet
- Type: Residential
- Added: 57 days ago
- Updated: 56 days ago
- Last Checked: 7 hours ago
Welcome to this beautifully updated family home in a sought-after community near Okanagan Lake, nature trails, and the Westside Wine Trail. Wish fresh waterproof laminate floors, new paint, and a stunning low-maintenance patio, this home is move-in ready! Featuring 3 bedrooms and 2 baths upstairs, a cozy gas fireplace on the main floor, and a den perfect for work or play. The fully finished basement offers 2 more bedrooms and a spacious rec room. Extra storage and new washer/dryer complete this perfect package. (id:1945)
powered by

Property DetailsKey information about 3515 Creekview Crescent
- Roof: Asphalt shingle, Unknown
- Cooling: Central air conditioning
- Heating: Forced air, See remarks
- Stories: 3
- Year Built: 2007
- Structure Type: House
- Exterior Features: Brick, Vinyl siding
Interior FeaturesDiscover the interior design and amenities
- Basement: Full
- Flooring: Laminate, Carpeted
- Living Area: 2416
- Bedrooms Total: 5
- Fireplaces Total: 1
- Bathrooms Partial: 1
- Fireplace Features: Gas, Unknown
Exterior & Lot FeaturesLearn about the exterior and lot specifics of 3515 Creekview Crescent
- View: Mountain view, View (panoramic)
- Lot Features: Level lot, Private setting
- Water Source: Municipal water
- Lot Size Units: acres
- Parking Total: 4
- Parking Features: Attached Garage, See Remarks
- Lot Size Dimensions: 0.08
- Waterfront Features: Other
Location & CommunityUnderstand the neighborhood and community
- Common Interest: Leasehold
- Community Features: Family Oriented, Pets Allowed
Property Management & AssociationFind out management and association details
- Association Fee: 120
Utilities & SystemsReview utilities and system installations
- Sewer: Municipal sewage system
Tax & Legal InformationGet tax and legal details applicable to 3515 Creekview Crescent
- Zoning: Unknown
- Parcel Number: 902-521-266
- Tax Annual Amount: 3256.41
Room Dimensions
| Type | Level | Dimensions |
| Full bathroom | Basement | x |
| Full bathroom | Second level | x |
| Partial bathroom | Main level | x |
| Bedroom | Basement | 10'5'' x 11'11'' |
| Bedroom | Basement | 11'4'' x 11'9'' |
| Bedroom | Second level | 9'3'' x 13'6'' |
| Bedroom | Second level | 11'8'' x 9'8'' |
| Full ensuite bathroom | Second level | 6'10'' x 9' |
| Living room | Main level | 19' x 16'6'' |
| Kitchen | Main level | 9'3'' x 13'11'' |
| Primary Bedroom | Second level | 14'1'' x 15'2'' |

This listing content provided by REALTOR.ca
has
been licensed by REALTOR®
members of The Canadian Real Estate Association
members of The Canadian Real Estate Association
Nearby Listings Stat
Active listings
1
Min Price
$779,000
Max Price
$779,000
Avg Price
$779,000
Days on Market
57 days
Sold listings
0
Min Sold Price
$0
Max Sold Price
$0
Avg Sold Price
$0
Days until Sold
days















