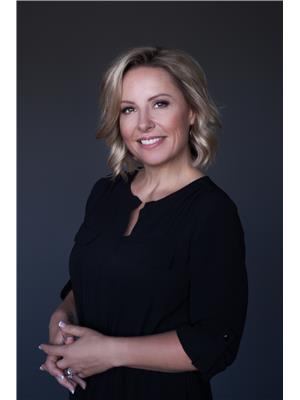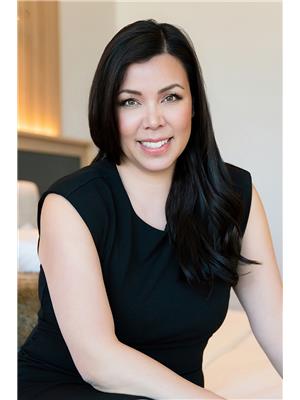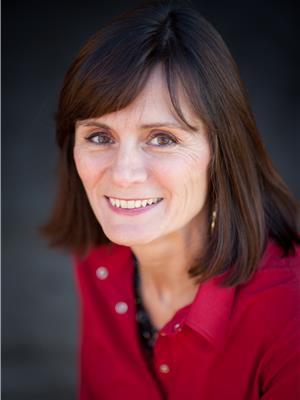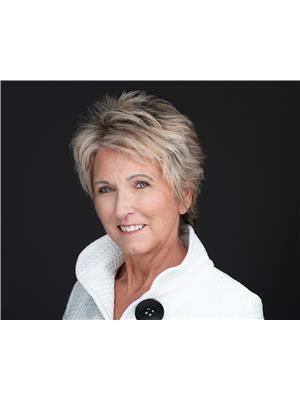2072 Sage Crescent, Westbank
- Bedrooms: 2
- Bathrooms: 2
- Living area: 1482 square feet
- Type: Residential
- Added: 83 days ago
- Updated: 6 days ago
- Last Checked: 7 hours ago
Welcome to 2072 Sage Crescent, a stunning semi-custom home located in the sought-after 45+ gated community of Sage Creek. This home sits on a .19-acre lot, featuring a private, fully fenced yard, pergola, beautiful landscaping, garden space, and a powered shed. Additionally, there is 220 power installed, ready for a hot tub. The interior maximizes space with the furnace located in the crawl space and kitchen cabinets extending to the ceiling. The layout includes 2 bedrooms plus a den, Corian countertops, and vinyl plank flooring throughout. Enjoy close proximity to big box stores, the West Kelowna wine trail, and nearby golf courses. HOA fees of $625/month provide access to a community clubhouse with a fitness center, party room, wrap-around deck and recreation room. Owners need to be approved by Sage Creek Management and up to 2 pets also require approval. (id:1945)
powered by

Property DetailsKey information about 2072 Sage Crescent
- Cooling: Central air conditioning
- Heating: Forced air
- Stories: 1
- Year Built: 2018
- Structure Type: House
- Exterior Features: Other
Interior FeaturesDiscover the interior design and amenities
- Basement: Crawl space
- Flooring: Vinyl
- Living Area: 1482
- Bedrooms Total: 2
- Fireplaces Total: 1
- Fireplace Features: Electric, Unknown
Exterior & Lot FeaturesLearn about the exterior and lot specifics of 2072 Sage Crescent
- Water Source: Municipal water
- Lot Size Units: acres
- Parking Total: 2
- Parking Features: Attached Garage, See Remarks
- Lot Size Dimensions: 0.19
Location & CommunityUnderstand the neighborhood and community
- Common Interest: Leasehold
- Community Features: Seniors Oriented, Rentals Not Allowed
Property Management & AssociationFind out management and association details
- Association Fee: 625
- Association Fee Includes: Property Management, Recreation Facilities
Utilities & SystemsReview utilities and system installations
- Sewer: Municipal sewage system
Tax & Legal InformationGet tax and legal details applicable to 2072 Sage Crescent
- Zoning: Unknown
- Parcel Number: 903-025-484
- Tax Annual Amount: 3025.18
Room Dimensions

This listing content provided by REALTOR.ca
has
been licensed by REALTOR®
members of The Canadian Real Estate Association
members of The Canadian Real Estate Association
Nearby Listings Stat
Active listings
16
Min Price
$189,900
Max Price
$824,800
Avg Price
$509,756
Days on Market
82 days
Sold listings
8
Min Sold Price
$475,000
Max Sold Price
$719,800
Avg Sold Price
$567,588
Days until Sold
110 days
Nearby Places
Additional Information about 2072 Sage Crescent










































