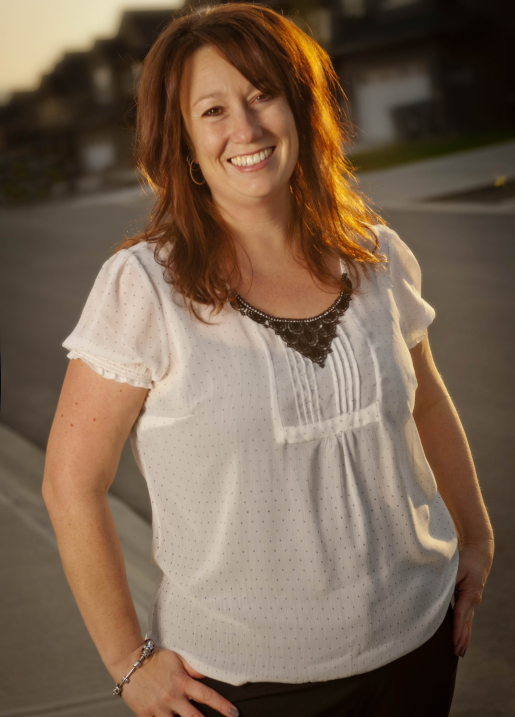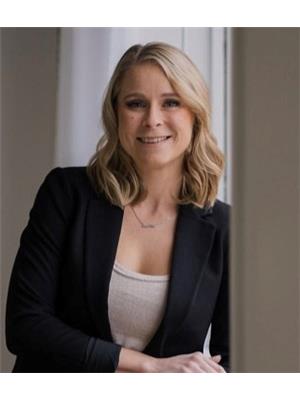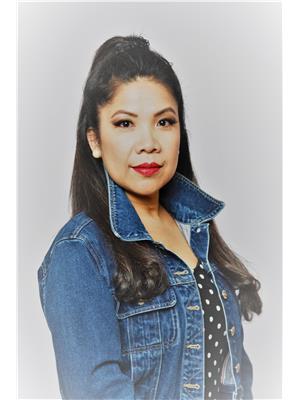2263 Quappelle Blvd, Kamloops
- Bedrooms: 3
- Bathrooms: 3
- Living area: 2720 square feet
- Type: Residential
Source: Public Records
Note: This property is not currently for sale or for rent on Ovlix.
We have found 6 Houses that closely match the specifications of the property located at 2263 Quappelle Blvd with distances ranging from 2 to 10 kilometers away. The prices for these similar properties vary between 699,000 and 878,800.
Nearby Places
Name
Type
Address
Distance
Valleyview Secondary
School
1950 Valleyview Dr
2.2 km
Amsterdam Restaurant
Meal takeaway
111 Oriole Rd #1
2.3 km
Tim Hortons and Cold Stone Creamery
Cafe
1835 Trans Canada Hwy East
2.6 km
Harold's Family Restaurant
Restaurant
1771 Trans-Canada Hwy
2.8 km
Secwepemc Museum & Heritage Park
Museum
Southern Yellowhead Hwy
3.3 km
Storms
Food
1502 River St
3.7 km
Scott's Inn & Restaurant
Restaurant
551 11 Ave
4.3 km
Academy Of Learning College - Kamloops Campus
School
699 Victoria St
5.1 km
Denny's
Restaurant
570 Columbia St
5.2 km
The Noble Pig Brewhouse & Restaurant
Bar
650 Victoria St
5.2 km
Sandman Inn & Suites Kamloops
Lodging
550 Columbia St
5.2 km
Frick & Frack
Restaurant
577 Victoria St
5.3 km
Property Details
- Cooling: Central air conditioning
- Heating: Forced air, Natural gas, Furnace
- Structure Type: House
- Architectural Style: Ranch
- Construction Materials: Wood frame
Interior Features
- Appliances: Refrigerator, Dishwasher, Stove, Window Coverings, Washer & Dryer
- Living Area: 2720
- Bedrooms Total: 3
- Fireplaces Total: 2
Exterior & Lot Features
- Lot Features: Central location
- Lot Size Units: square feet
- Parking Features: Garage, Other, RV
- Lot Size Dimensions: 7000
Location & Community
- Common Interest: Freehold
- Community Features: Family Oriented
Tax & Legal Information
- Parcel Number: 005-664-926
- Tax Annual Amount: 4603
This property offers a fantastic opportunity for families or investors. The rancher-style home features a main floor entry with three bedrooms and two bathrooms upstairs, along with storage and laundry access on the lower level. The main floor boasts a sunken living room with stunning hardwood flooring, natural stone accent wall, and large bay windows for natural light. Recent updates include hot water tank, roof & 220 Amp service. The lower level has a modern suite with two spacious rooms (currently used as bedrooms with closets), a large bathroom, separate laundry, and a private entrance. The exterior has additional parking spaces, and a private, fully fenced yard. This home is conveniently located near parks, an excellent school, and hiking trails. Priced to sell below assessed value! Top floor is vacant & easily showable. Call listing agent today to book your exclusive viewing! All measurements should be verified if important. (id:1945)
Demographic Information
Neighbourhood Education
| Master's degree | 10 |
| Bachelor's degree | 45 |
| University / Above bachelor level | 10 |
| University / Below bachelor level | 25 |
| College | 95 |
| University degree at bachelor level or above | 65 |
Neighbourhood Marital Status Stat
| Married | 235 |
| Widowed | 5 |
| Divorced | 15 |
| Separated | 5 |
| Never married | 75 |
| Living common law | 45 |
| Married or living common law | 280 |
| Not married and not living common law | 95 |
Neighbourhood Construction Date
| 1961 to 1980 | 100 |
| 1981 to 1990 | 25 |
| 1991 to 2000 | 35 |











