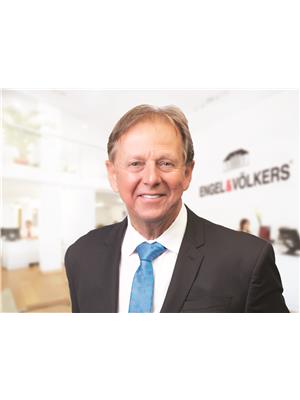1200 13 Th Street, Kamloops
- Bedrooms: 3
- Bathrooms: 3
- Living area: 2468 square feet
- Type: Residential
- Added: 43 days ago
- Updated: 20 minutes ago
- Last Checked: 9 minutes ago
Immaculate 1 owner home with 2+1 bedrooms and 3 bathrooms in a great central Brocklehurst location. Main floor features an open concept living room, dining room with access to a covered sundeck, kitchen was updated quartz countertops, and hardwood flooring. Two bedrooms up, 4 piece main bathroom and good sized main bedroom with walk-in closet + 4 piece ensuite. Full basement with 1 bedroom, 4 piece ensuite, cozy recroom with gas fireplace, den, laundry, and separate entry. Single garage with great parking out front including approximately 20x30 wired and detached shop with separate refrigerator/cooler room. Private and fenced back yard also has a patio, gazebo, and watered raised garden beds. Includes 5 appliances, central air, and underground sprinklers. A must to view (id:1945)
powered by

Property Details
- Roof: Asphalt shingle, Unknown
- Cooling: Central air conditioning
- Heating: Forced air
- Year Built: 1991
- Structure Type: House
- Exterior Features: Vinyl siding
- Architectural Style: Ranch
Interior Features
- Basement: Full
- Flooring: Mixed Flooring
- Appliances: Refrigerator, Dishwasher, Range, Washer & Dryer
- Living Area: 2468
- Bedrooms Total: 3
- Fireplaces Total: 1
- Fireplace Features: Gas, Unknown
Exterior & Lot Features
- Lot Features: Level lot, Jacuzzi bath-tub
- Water Source: Municipal water
- Lot Size Units: acres
- Parking Total: 1
- Parking Features: Attached Garage, See Remarks
- Lot Size Dimensions: 0
Location & Community
- Common Interest: Freehold
Utilities & Systems
- Sewer: Municipal sewage system
Tax & Legal Information
- Zoning: Unknown
- Parcel Number: 015-957-730
- Tax Annual Amount: 4472
Room Dimensions

This listing content provided by REALTOR.ca has
been licensed by REALTOR®
members of The Canadian Real Estate Association
members of The Canadian Real Estate Association
















