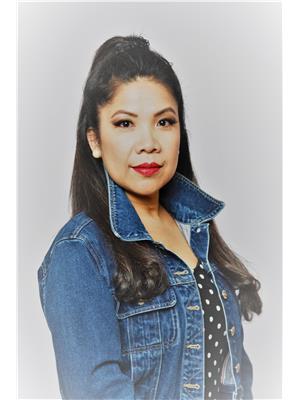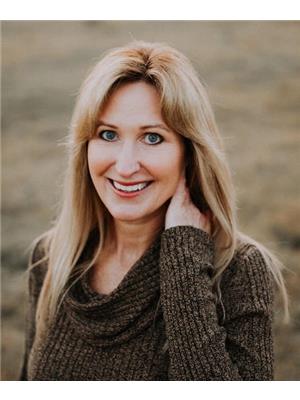810 Ollek Street, Kamloops
- Bedrooms: 4
- Bathrooms: 3
- Living area: 2401 square feet
- Type: Residential
- Added: 20 days ago
- Updated: 19 days ago
- Last Checked: 4 hours ago
WON Best Zone Residence 1985. Located on a quiet road, this 4 bedroom, 3 bathroom, 2 kitchen, and 1 detached car garage BEAUTY of a home shows a new level of PRIDE and joy. This home has been NICELY maintained by the same original owners. The home has some original finishing touches that are UNIQUE and should be appreciated for their originality or you can modify it to suit your needs. As you enter the home, you will be greeted by a toasty wood fireplace and the openness of the SPACIOUS receiving area. The upper level offers 3 decent size bdrms. The master bdrm has a 2 piece ensuite. The living room seamlessly flows into the dining area and into the huge wrap-around covered sundeck. The lower level has a one bdrm in-law suite. Own entrance, large living area, newer kitchen and a 4pce bathroom. HWT (2017). Furnace (2006). Central A/C (2003). Roof (2006). Lovely yard for plant person. BONUS 20 X 14 detached wired GARAGE for handyman/mechanic. Too many good features to mention. (id:1945)
powered by

Property Details
- Cooling: Central air conditioning
- Heating: Forced air, Natural gas, Furnace
- Structure Type: House
- Architectural Style: Basement entry
- Construction Materials: Wood frame
Interior Features
- Appliances: Refrigerator, Stove, Window Coverings, Washer & Dryer
- Living Area: 2401
- Bedrooms Total: 4
- Fireplaces Total: 3
- Fireplace Features: Wood, Gas, Conventional, Conventional
Exterior & Lot Features
- View: View
- Lot Features: Central location, Flat site
- Lot Size Units: square feet
- Parking Features: Detached Garage, Garage, Open, RV, Street
- Lot Size Dimensions: 7571
Location & Community
- Common Interest: Freehold
- Community Features: Family Oriented, Quiet Area, Seniors Oriented
Tax & Legal Information
- Parcel Number: 004-833-511
- Tax Annual Amount: 4585
Room Dimensions
This listing content provided by REALTOR.ca has
been licensed by REALTOR®
members of The Canadian Real Estate Association
members of The Canadian Real Estate Association


















