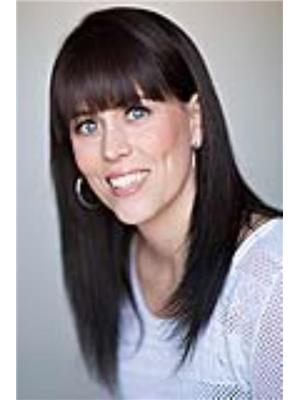708 Hampshire Way Ne, High River
- Bedrooms: 4
- Bathrooms: 4
- Living area: 1689.39 square feet
- Type: Residential
- Added: 8 days ago
- Updated: 3 days ago
- Last Checked: 10 hours ago
Welcome to the Hampton Hills of High River, the perfect place for you and your family to call home. You’ll immediately fall in love with the charming front porch & exterior. As you walk in you’ll notice that this property checks all the boxes… 2570sqft of total living space with 4 bedrooms, 3.5 bathrooms on a Huge lot and steps away from a Tot park. The main floor is open and airy, flooding with natural light. The kitchen is a great size for family meals or entertaining. Hangout in the cozy living room next to the gas fireplace. Upstairs you will find 3 great sized bedrooms! The primary has double closets and a 4pc ensuite. The other rooms have big windows and share a bathroom in the hallway. The basement is fully developed with Bedroom #4 and full bath including in floor heat! The laundry room also has heated flooring and the rec spec is large and functional. The backyard is massive with a great deck that is partially covered and has gas for your BBQ. The garage is oversized and heated. Book a private tour today and start packing… this beauty won’t last!! (id:1945)
powered by

Property DetailsKey information about 708 Hampshire Way Ne
- Cooling: Central air conditioning
- Heating: Forced air, Natural gas
- Stories: 2
- Year Built: 2006
- Structure Type: House
- Exterior Features: Stone, Vinyl siding
- Foundation Details: Poured Concrete
- Total Living Space: 2570 sqft
- Bedrooms: 4
- Bathrooms: 3.5
- Lot Size: Huge
Interior FeaturesDiscover the interior design and amenities
- Basement: Fully Developed: true, Bedroom #4: true, Full Bath: In Floor Heat: true, Laundry Room: Heated Flooring: true, Recreation Space: Large and Functional: true
- Flooring: Carpeted, Ceramic Tile, Vinyl Plank
- Appliances: Washer, Refrigerator, Dishwasher, Stove, Dryer, Microwave Range Hood Combo, Window Coverings, Water Heater - Tankless
- Living Area: 1689.39
- Bedrooms Total: 4
- Fireplaces Total: 1
- Bathrooms Partial: 1
- Above Grade Finished Area: 1689.39
- Above Grade Finished Area Units: square feet
- Main Floor: Open and Airy: true, Natural Light: true, Kitchen Size: Great for family meals or entertaining, Living Room: Cozy: true, Gas Fireplace: true
- Upstairs: Number of Bedrooms: 3, Primary Bedroom: Double Closets: true, 4pc Ensuite: true, Other Bedrooms: Big Windows: true, Shared Bathroom: true
Exterior & Lot FeaturesLearn about the exterior and lot specifics of 708 Hampshire Way Ne
- Lot Features: Gas BBQ Hookup
- Lot Size Units: square meters
- Parking Total: 4
- Parking Features: Attached Garage
- Lot Size Dimensions: 631.30
- Front Porch: Charming
- Backyard: Massive: true, Deck: Partially Covered: true, Gas for BBQ: true
- Garage: Oversized: true, Heated: true
Location & CommunityUnderstand the neighborhood and community
- Common Interest: Freehold
- Street Dir Suffix: Northeast
- Subdivision Name: Hampton Hills
- Community Features: Golf Course Development, Lake Privileges
- Community: Hampton Hills of High River
- Proximity To Amenities: Steps away from a Tot park
Tax & Legal InformationGet tax and legal details applicable to 708 Hampshire Way Ne
- Tax Lot: 36
- Tax Year: 2024
- Tax Block: 3
- Parcel Number: 0031820400
- Tax Annual Amount: 3820
- Zoning Description: TND
Additional FeaturesExplore extra features and benefits
- Private Tour Availability: true
- Property Demand: This beauty won’t last
Room Dimensions

This listing content provided by REALTOR.ca
has
been licensed by REALTOR®
members of The Canadian Real Estate Association
members of The Canadian Real Estate Association
Nearby Listings Stat
Active listings
1
Min Price
$579,900
Max Price
$579,900
Avg Price
$579,900
Days on Market
8 days
Sold listings
2
Min Sold Price
$729,900
Max Sold Price
$965,000
Avg Sold Price
$847,450
Days until Sold
52 days
Nearby Places
Additional Information about 708 Hampshire Way Ne

















































