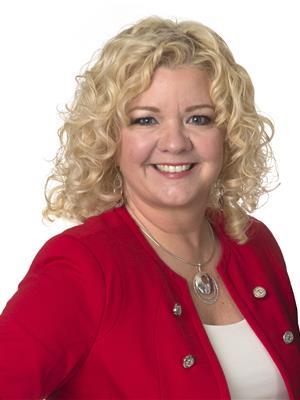1349 Ridge Road, Battersea
- Bedrooms: 3
- Bathrooms: 2
- Living area: 2271 square feet
- Type: Residential
- Added: 64 days ago
- Updated: 64 days ago
- Last Checked: 1 hours ago
If your looking for a year round home on the Rideau system (Cranberry Lake) , here it is. This home offers lovely views of the lake and easy access. With 500 feet of waterfront there is plenty of room to design a lovely docking system. Enter the circle drive with its mature trees will give you a great first impression. Come inside and you will see that the home offers an eat-in kitchen, 2 bedrooms plus a loft, 2 bathrooms and a lovely family room with wood beams and wood fireplace. The views from the family room and large deck are lovely. Enjoy your morning coffee in the enclosed porch. Try your green thumb in the green house. This is your opportunity to enjoy life on the lake. Easy commute to Kingston and surrounding area. Call today to arrange your private viewing. (id:1945)
powered by

Property Details
- Cooling: None
- Heating: Baseboard heaters, Stove, Electric
- Stories: 2.5
- Structure Type: House
- Exterior Features: Brick
Interior Features
- Basement: Finished, Full
- Living Area: 2271
- Bedrooms Total: 3
- Above Grade Finished Area: 2271
- Above Grade Finished Area Units: square feet
- Above Grade Finished Area Source: Plans
Exterior & Lot Features
- View: Lake view
- Lot Features: Crushed stone driveway, Country residential
- Water Source: Drilled Well
- Parking Total: 3
- Water Body Name: Cranberry Lake
- Waterfront Features: Waterfront
Location & Community
- Directions: HWY 15 North to Burnt Hills Road to Carrying Place Road to Ridge Road (Lane).
- Common Interest: Freehold
- Subdivision Name: 47 - Frontenac South
Utilities & Systems
- Sewer: Septic System
Tax & Legal Information
- Tax Annual Amount: 3100.19
- Zoning Description: RW
Room Dimensions
This listing content provided by REALTOR.ca has
been licensed by REALTOR®
members of The Canadian Real Estate Association
members of The Canadian Real Estate Association













