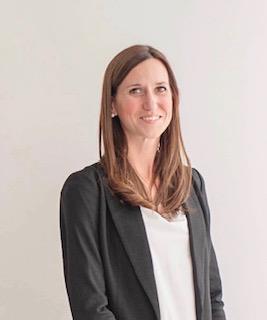184 Lilac Circle, Haldimand
- Bedrooms: 4
- Bathrooms: 3
- Type: Residential
- Added: 90 days ago
- Updated: 2 days ago
- Last Checked: 4 hours ago
Welcome to this stunning brand new 2,182 sf detached full brick Camrose model in the coveted neighbourhood of Avalon. This elegant residence features 4 spacious bedrooms and 2.5 bathrooms, thoughtfully designed with numerous upgrades throughout. Step inside to discover a modern planning center, perfect for organizing your daily activities. The cozy fireplace in the living area adds warmth and charm, while central air ensures year-round comfort. The hardwood stairs adorned with sleek metal pickets, lead you to the upper level where luxury continues. The primary ensuite is a true retreat, featuring a freestanding soaker tub and a frameless glass shower door for a spa-like experience. This meticulously crafted home is ready to welcome you. Don't miss out on this exceptional opportunity in Avalon!
powered by

Property Details
- Cooling: Central air conditioning
- Heating: Forced air, Natural gas
- Stories: 2
- Structure Type: House
- Exterior Features: Brick, Stone
- Foundation Details: Poured Concrete
Interior Features
- Basement: Unfinished, Full
- Flooring: Tile, Hardwood
- Bedrooms Total: 4
- Bathrooms Partial: 1
Exterior & Lot Features
- Lot Features: Sump Pump
- Water Source: Municipal water
- Parking Total: 2
- Parking Features: Attached Garage
- Lot Size Dimensions: 33.1 x 91.9 FT
Location & Community
- Directions: McClung Rd to Lilac Circle
- Common Interest: Freehold
- Community Features: School Bus
Utilities & Systems
- Sewer: Sanitary sewer
- Utilities: Sewer, Cable
Tax & Legal Information
- Tax Year: 2024
Room Dimensions
This listing content provided by REALTOR.ca has
been licensed by REALTOR®
members of The Canadian Real Estate Association
members of The Canadian Real Estate Association














