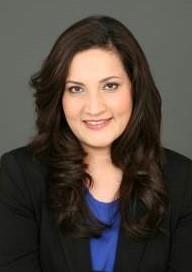430 1105 Leger Way, Milton
- Bedrooms: 2
- Bathrooms: 2
- Type: Apartment
- Added: 22 days ago
- Updated: 13 days ago
- Last Checked: 20 hours ago
Attention first time home buyers, investors and down-sizers. Beautiful 2 B/R 2 W/R condo in the desirable Ford Neighbourhood in Milton. Modern & Bright Corner Unit @ Hawthorne South Village Condos. Great urban lifestyle. Amazing Location. Quality Finishes. Laminate Flooring Throughout. 9'Ceilings. Functional Eat-In Kitchen With S/S Appliances, Quartz Counter Tops, Centre Island & Breakfast Bar. Open Concept Living Area With W/O To Balcony. Master Bedroom W/Double Mirrored Closet & Large Windows. Spacious Second B/R. Ensuite Laundry. 1 Excl Underground Parking. 1 Locker. Located Near Shops, Hospital, Restaurants, Highways, Go Station, Parks, Conservation, Trails And Much More. A Must See!!! (id:1945)
powered by

Show
More Details and Features
Property DetailsKey information about 430 1105 Leger Way
- Cooling: Central air conditioning
- Heating: Forced air, Natural gas
- Structure Type: Apartment
- Exterior Features: Concrete, Brick
Interior FeaturesDiscover the interior design and amenities
- Flooring: Laminate
- Appliances: Washer, Refrigerator, Dishwasher, Stove, Dryer, Microwave, Window Coverings
- Bedrooms Total: 2
- Bathrooms Partial: 1
Exterior & Lot FeaturesLearn about the exterior and lot specifics of 430 1105 Leger Way
- Lot Features: Conservation/green belt, Carpet Free
- Parking Total: 1
- Building Features: Storage - Locker, Party Room, Visitor Parking
Location & CommunityUnderstand the neighborhood and community
- Directions: Louis St Laurent/Bronte St S
- Common Interest: Condo/Strata
- Community Features: Community Centre, Pet Restrictions
Property Management & AssociationFind out management and association details
- Association Fee: 419.86
- Association Name: City Sites Property Managament
- Association Fee Includes: Common Area Maintenance, Insurance, Parking
Tax & Legal InformationGet tax and legal details applicable to 430 1105 Leger Way
- Tax Annual Amount: 2117.06
Room Dimensions

This listing content provided by REALTOR.ca
has
been licensed by REALTOR®
members of The Canadian Real Estate Association
members of The Canadian Real Estate Association
Nearby Listings Stat
Active listings
30
Min Price
$599,900
Max Price
$1,549,900
Avg Price
$842,296
Days on Market
68 days
Sold listings
7
Min Sold Price
$698,000
Max Sold Price
$949,000
Avg Sold Price
$796,686
Days until Sold
36 days































