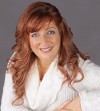49 Kitley Line 8 Line, Frankville
- Bedrooms: 4
- Bathrooms: 2
- Type: Residential
- Added: 22 days ago
- Updated: 20 days ago
- Last Checked: 1 days ago
This stunning 23-acre estate offers the ultimate blend of privacy and leisure. As you drive up the long, paved, tree-lined driveway, you will discover a beautiful, well-kept, low-maintenance bungalow nestled amidst picturesque landscapes. With generous living spaces, this home provides room for everyone to enjoy their own personal sanctuary. The attached garage, complete with built-in cupboards, ensures a tidy and organized space. Wander through the fields and explore all that nature has to offer or unwind on your covered porch while enjoying views of the pond and countryside. After a busy day, enjoy the peace and quiet that this unique property provides. The large heated detached garage and workshop are ideal for car enthusiasts, hobbyists, or anyone in need of extra storage space. The stylish barn adds versatility to the estate, perfect for additional storage or creating a cozy home for your barnyard friends. This property is a rare find combining rural charm with modern amenities! (id:1945)
powered by

Property Details
- Cooling: Central air conditioning
- Heating: Radiant heat, Forced air, Oil, Other
- Stories: 1
- Year Built: 2003
- Structure Type: House
- Exterior Features: Vinyl
- Foundation Details: Poured Concrete
- Architectural Style: Bungalow
Interior Features
- Basement: Partially finished, Full
- Flooring: Tile, Laminate
- Appliances: Washer, Refrigerator, Dishwasher, Stove, Dryer, Microwave
- Bedrooms Total: 4
Exterior & Lot Features
- Lot Features: Private setting
- Water Source: Drilled Well
- Lot Size Units: acres
- Parking Total: 20
- Parking Features: Detached Garage, Oversize, Surfaced
- Road Surface Type: Paved road
- Lot Size Dimensions: 23
Location & Community
- Common Interest: Freehold
Utilities & Systems
- Sewer: Septic System
Tax & Legal Information
- Tax Year: 2024
- Parcel Number: 441380200
- Tax Annual Amount: 3960
- Zoning Description: rural
Room Dimensions
This listing content provided by REALTOR.ca has
been licensed by REALTOR®
members of The Canadian Real Estate Association
members of The Canadian Real Estate Association
















