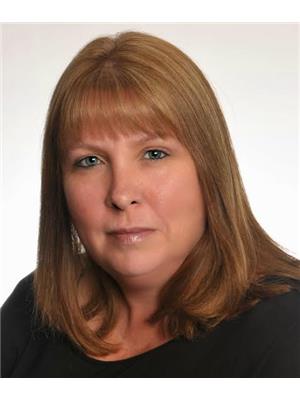478 Kitley Line 8 Road, Frankville
- Bedrooms: 3
- Bathrooms: 2
- Type: Residential
- Added: 128 days ago
- Updated: 27 days ago
- Last Checked: 16 hours ago
Listen to the birds on this beautiful farm on a quiet road w/168 acres featuring trails, fruits trees, approx 70 acres of hay/pasture, 6 acre bog and the remainder forest and the property backs on to Irish Lake.This property offers a 3 bedroom, 2 bathroom farm home with open concept kitchen, large main floor living room overlooking the land along with a dining room and office with plenty of natural light.The second floor has 3 bedrooms with the primary bedroom boasting a large new bay window that overlooks the pastures and animals and a 3pc ensuite.The main floor bathroom/laundry room is being freshly renovated right from the studs.The barn and pastures are home to horses, cows, sheep, and chickens (animals not included in sale), while the drive shed and abundance and fencing means you and your animals can move right in! Many upgrades in 2022/2023 include Steel Roof, Most windows (North star), Well pressure tank/pump switch, Painting, Added Fencing, Main Bath; 2 Ext Doors; Patio Door. (id:1945)
powered by

Property Details
- Cooling: Window air conditioner
- Heating: Radiant heat, Propane
- Stories: 2
- Structure Type: House
- Exterior Features: Vinyl, Siding
- Foundation Details: Stone, Block
Interior Features
- Basement: Unfinished, Unknown, Low
- Flooring: Hardwood, Laminate, Ceramic
- Appliances: Refrigerator, Dishwasher, Stove
- Bedrooms Total: 3
- Fireplaces Total: 1
Exterior & Lot Features
- Lot Features: Acreage, Private setting, Wooded area, Farm setting
- Water Source: Drilled Well
- Lot Size Units: acres
- Parking Total: 6
- Parking Features: Gravel
- Road Surface Type: Paved road
- Lot Size Dimensions: 168
Location & Community
- Common Interest: Freehold
Utilities & Systems
- Sewer: Septic System
- Utilities: Electricity
Tax & Legal Information
- Tax Year: 2023
- Parcel Number: 441360136
- Tax Annual Amount: 2502
- Zoning Description: Farm w/Res
Room Dimensions
This listing content provided by REALTOR.ca has
been licensed by REALTOR®
members of The Canadian Real Estate Association
members of The Canadian Real Estate Association














