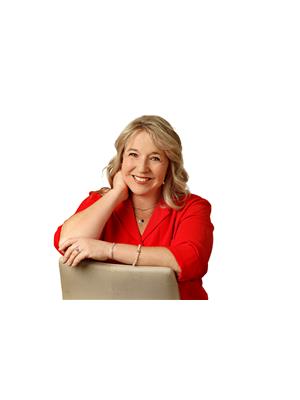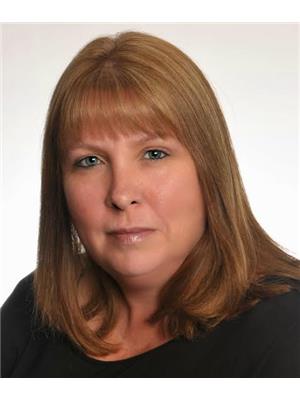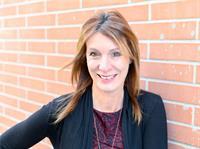109 County Road 1 Road, Toledo
- Bedrooms: 4
- Bathrooms: 2
- Type: Residential
- Added: 131 days ago
- Updated: 18 days ago
- Last Checked: 7 hours ago
Discover the perfect blend of space, comfort, and natural beauty in this stunning 3+1 bedroom walkout bungalow. Ideally situated on a generous 4.75-acre lot in Toledo. This home offers an exceptional open-concept layout. The main floor features a light and bright kitchen, dining, and living space, along with 3 well-sized bedrooms and a full bathroom including a jacuzzi tub and separate shower. Step out from the dining room onto a convenient deck that overlooks the beautifully landscaped backyard. The expansive living area in the basement is currently being used as an in-law suite. Complete with a bedroom, and full 4pce bathroom. Enjoy summer days in the 24' on-ground pool, complete with a sand filter for easy maintenance. The detached two-car garage provides ample storage and parking space. The well-landscaped lot complete with horseshoe pits and play structure features a good mix of manicured lawn and wooded spaces. Paved road, cell service. 15 min to Smiths Falls. (id:1945)
powered by

Property DetailsKey information about 109 County Road 1 Road
Interior FeaturesDiscover the interior design and amenities
Exterior & Lot FeaturesLearn about the exterior and lot specifics of 109 County Road 1 Road
Location & CommunityUnderstand the neighborhood and community
Utilities & SystemsReview utilities and system installations
Tax & Legal InformationGet tax and legal details applicable to 109 County Road 1 Road
Room Dimensions

This listing content provided by REALTOR.ca
has
been licensed by REALTOR®
members of The Canadian Real Estate Association
members of The Canadian Real Estate Association
Nearby Listings Stat
Active listings
1
Min Price
$679,000
Max Price
$679,000
Avg Price
$679,000
Days on Market
131 days
Sold listings
1
Min Sold Price
$300,000
Max Sold Price
$300,000
Avg Sold Price
$300,000
Days until Sold
51 days
Nearby Places
Additional Information about 109 County Road 1 Road

















