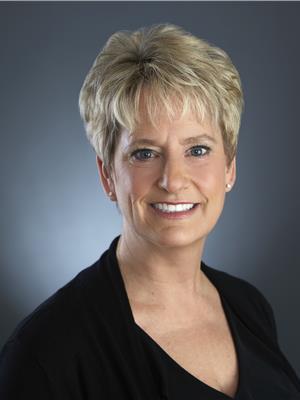18511 81 Av Nw, Edmonton
- Bedrooms: 4
- Bathrooms: 3
- Living area: 188.5 square meters
- Type: Residential
Source: Public Records
Note: This property is not currently for sale or for rent on Ovlix.
We have found 6 Houses that closely match the specifications of the property located at 18511 81 Av Nw with distances ranging from 2 to 10 kilometers away. The prices for these similar properties vary between 415,000 and 629,900.
Nearby Places
Name
Type
Address
Distance
Archbishop Oscar Romero High School
School
17760 69 Ave
1.4 km
West Edmonton Mall
Shopping mall
8882 170 St NW
1.5 km
T&T Supermarket
Grocery or supermarket
8882 170 St
1.6 km
Misericordia Community Hospital
Hospital
16940 87 Ave NW
2.1 km
Cactus Club Cafe
Cafe
1946-8882 170 St NW
2.1 km
Beth Israel Synagogue
Church
131 Wolf Willow Rd NW
2.3 km
Canadian Tire
Establishment
9909 178 St NW
2.6 km
Wingate by Wyndham Edmonton West
Restaurant
18220 100 Ave NW
2.7 km
Boston Pizza
Restaurant
6238 199 St NW
2.7 km
Jasper Place High School
School
8950 163 St
2.8 km
Executive Royal Inn West Edmonton
Lodging
10010 178 St
2.8 km
Best Western Plus Westwood Inn
Lodging
18035 Stony Plain Rd
3.0 km
Property Details
- Cooling: Central air conditioning
- Heating: Forced air
- Year Built: 1975
- Structure Type: House
Interior Features
- Basement: Finished, Full
- Appliances: Washer, Refrigerator, Dishwasher, Stove, Dryer, Microwave, Oven - Built-In, Storage Shed
- Living Area: 188.5
- Bedrooms Total: 4
- Fireplaces Total: 1
- Bathrooms Partial: 1
- Fireplace Features: Wood, Unknown
Exterior & Lot Features
- Lot Features: Cul-de-sac, See remarks, No back lane, Park/reserve
- Lot Size Units: square meters
- Parking Total: 4
- Parking Features: Attached Garage, RV, Heated Garage
- Lot Size Dimensions: 893.6
Location & Community
- Common Interest: Freehold
- Community Features: Public Swimming Pool
Tax & Legal Information
- Parcel Number: 1827609
Fantastic location on a quiet cul-de-sac in Aldergrove, this 4-bed, 2.5-bath, four-level split is the perfect family home! Beautifully updated kitchen with SS appliances, granite countertops, huge island, wine rack and dining area is a chef's dream! Main level has living room with massive windows, sunken family room with fireplace, laundry, half bath, and main floor bedroom. Three more bedrooms on upper level, including primary with upgraded 3-pc ensuite & walk-in closet, plus renovated 5-pc main bath. Basement features rec room, den, and excellent storage. Fenced, south-west backyard has it all: deck, mature trees, and sprawling green lawn, perfect for kids and pets to run free. Double attached heated garage plus central A/C! Well-located close to Primrose and Aldergrove Park, and walking distance to Aldergrove School, with quick access to the Henday and all the amenities in West Edmonton. (id:1945)
Demographic Information
Neighbourhood Education
| Master's degree | 35 |
| Bachelor's degree | 65 |
| University / Below bachelor level | 10 |
| Certificate of Qualification | 25 |
| College | 80 |
| University degree at bachelor level or above | 105 |
Neighbourhood Marital Status Stat
| Married | 290 |
| Widowed | 20 |
| Divorced | 35 |
| Separated | 25 |
| Never married | 185 |
| Living common law | 55 |
| Married or living common law | 345 |
| Not married and not living common law | 270 |
Neighbourhood Construction Date
| 1961 to 1980 | 165 |
| 1981 to 1990 | 50 |
| 1991 to 2000 | 20 |
| 2001 to 2005 | 10 |









