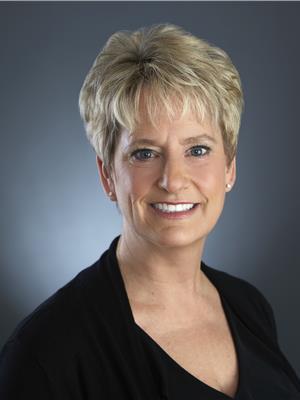4811 105 B St Nw, Edmonton
- Bedrooms: 4
- Bathrooms: 3
- Living area: 110.75 square meters
- Type: Residential
- Added: 47 days ago
- Updated: 29 days ago
- Last Checked: 5 hours ago
Situated in a very small, close-knit neighborhood, tucked away in the Pleasentview - Southgate Area. Discover this stunning bungalow located next to a beautiful park. First time on the market and offering the perfect blend of comfort and convenience. Enjoy your mornings with a short walk to the Italian Center for coffee, and immerse yourself in the extensive park adjacent to the property. This nearly 1,200 sq ft bungalow featuring 3 bedrooms and 3 bathrooms. Beautiful setting with well-maintained yard with flower and vegetable gardens. In addition to a large double garage, there is room for recreational storage on the fenced concrete pad. Convenient access to all amenities including Southgate, U of A, transit, walking trail, biking paths, and a school just down the block. The house boasts many upgrades and has been well cared for. The lovely neighbors help make this house a home. (id:1945)
powered by

Property Details
- Heating: Forced air
- Stories: 1
- Year Built: 1964
- Structure Type: House
- Architectural Style: Bungalow
Interior Features
- Basement: Partially finished, Full
- Appliances: Washer, Refrigerator, Stove, Dryer, Garage door opener, Garage door opener remote(s)
- Living Area: 110.75
- Bedrooms Total: 4
- Bathrooms Partial: 2
Exterior & Lot Features
- Lot Features: Lane, No Animal Home, No Smoking Home
- Lot Size Units: square meters
- Parking Total: 6
- Parking Features: Detached Garage
- Lot Size Dimensions: 542.37
Location & Community
- Common Interest: Freehold
Tax & Legal Information
- Parcel Number: 7817844
Additional Features
- Security Features: Smoke Detectors
Room Dimensions
This listing content provided by REALTOR.ca has
been licensed by REALTOR®
members of The Canadian Real Estate Association
members of The Canadian Real Estate Association

















