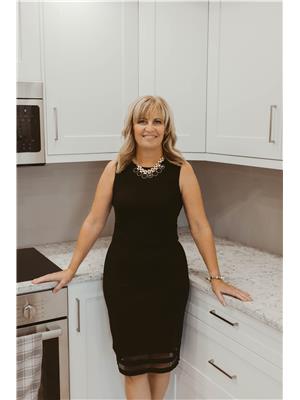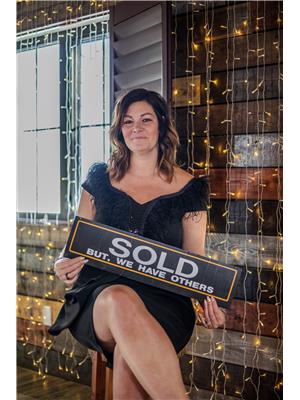5106 50 St, Legal
- Bedrooms: 3
- Bathrooms: 2
- Living area: 140.46 square meters
- Type: Residential
Source: Public Records
Note: This property is not currently for sale or for rent on Ovlix.
We have found 5 Houses that closely match the specifications of the property located at 5106 50 St with distances ranging from 2 to 0 kilometers away. The prices for these similar properties vary between 239,900 and 309,900.
Recently Sold Properties
Nearby Places
Name
Type
Address
Distance
Servus Credit Union
Atm
4836 50 Ave
0.2 km
Edmonton/Morinville Aerodrome
Airport
24522 Township Road 562
12.8 km
Georges H Primeau School
School
Morinville
15.9 km
Georges P Vanier School
School
Morinville
16.6 km
Morinville Community High School
School
9506
16.8 km
Sobeys
Grocery or supermarket
10003 100 St
16.9 km
Vintage Petals Tea House Inc
Florist
10002 100 Ave
16.9 km
Servus Credit Union
Atm
10226 100 Ave
16.9 km
Morinville Christian School
School
10515 100 Ave
17.0 km
Notre Dame Elementary School
School
9717 Morinville Dr
17.0 km
Morinville Home Hardware
Store
9910 100 St
17.1 km
Prairie Gardens & Adventure Farm
Food
56311 Lily Lake Road
17.1 km
Property Details
- Heating: Forced air
- Stories: 2
- Year Built: 2009
- Structure Type: House
Interior Features
- Basement: Unfinished, Full
- Appliances: Washer, Refrigerator, Gas stove(s), Dishwasher, Dryer, Hood Fan, Garage door opener, Garage door opener remote(s)
- Living Area: 140.46
- Bedrooms Total: 3
- Fireplaces Total: 1
- Bathrooms Partial: 1
- Fireplace Features: Gas, Unknown
Exterior & Lot Features
- Lot Features: See remarks, Lane
- Lot Size Units: square meters
- Parking Features: Detached Garage
- Lot Size Dimensions: 696.77
Location & Community
- Common Interest: Freehold
Tax & Legal Information
- Parcel Number: 6200
Additional Features
- Photos Count: 23
- Map Coordinate Verified YN: true
Spacious & Open 1510 sq ft 2 storey home with 3 large bedrooms on the upper floor, 1-4pc bathroom and 1-2pc main floor bathroom combined with laundry room. There's engineered hardwood flooring throughout the home, a roomy entrance, a wide stairway to the upstairs bedrooms, archways, 2 sided gas fireplace and the veranda as well. The basement has large windows and is ready for your own development. Your kids will have lots of space to play in the backyard and there's still room alongside the garage for your RV. The oversized heated garage is 24x28. (id:1945)







