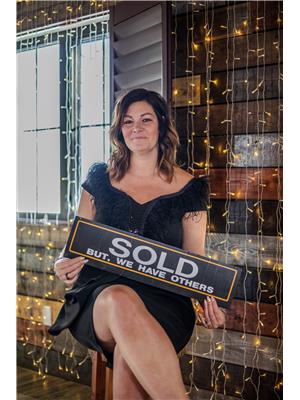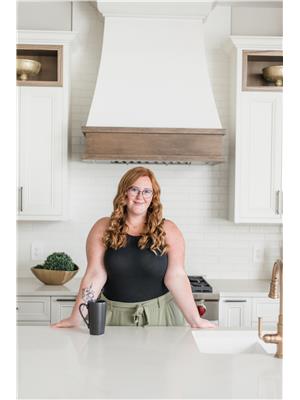5008 51 St, Legal
- Bedrooms: 3
- Bathrooms: 2
- Living area: 101.98 square meters
- Type: Residential
Source: Public Records
Note: This property is not currently for sale or for rent on Ovlix.
We have found 6 Houses that closely match the specifications of the property located at 5008 51 St with distances ranging from 2 to 1 kilometers away. The prices for these similar properties vary between 250,000 and 287,500.
Nearby Places
Name
Type
Address
Distance
Servus Credit Union
Atm
4836 50 Ave
0.3 km
Edmonton/Morinville Aerodrome
Airport
24522 Township Road 562
12.7 km
Georges H Primeau School
School
Morinville
15.8 km
Georges P Vanier School
School
Morinville
16.5 km
Morinville Community High School
School
9506
16.6 km
Sobeys
Grocery or supermarket
10003 100 St
16.7 km
Vintage Petals Tea House Inc
Florist
10002 100 Ave
16.7 km
Servus Credit Union
Atm
10226 100 Ave
16.8 km
Morinville Christian School
School
10515 100 Ave
16.9 km
Notre Dame Elementary School
School
9717 Morinville Dr
16.9 km
Morinville Home Hardware
Store
9910 100 St
16.9 km
Hutterite School
School
9820 104 St
17.0 km
Property Details
- Heating: Forced air
- Stories: 1
- Year Built: 1972
- Structure Type: House
- Architectural Style: Bungalow
Interior Features
- Basement: Partially finished, Full
- Appliances: Washer, Refrigerator, Dishwasher, Stove, Dryer, Microwave Range Hood Combo, See remarks, Window Coverings, Garage door opener, Garage door opener remote(s)
- Living Area: 101.98
- Bedrooms Total: 3
Exterior & Lot Features
- Lot Features: Paved lane, Lane, No Smoking Home
- Parking Features: Detached Garage, Oversize, Heated Garage
Location & Community
- Common Interest: Freehold
Tax & Legal Information
- Parcel Number: ZZ999999999
Additional Features
- Security Features: Smoke Detectors
This Charming bungalow is ready for you! Recently renovated with warm neutral colours, new tile, carpet, refinished hardwood, new fixtures, and much more. The 3 bedrooms up would be great for downsizing or a new family. The main floor bath has double sinks and heated illuminated mirrors. The natural light from the large windows bathe every room. The cozy kitchen has ample counter and cupboard space. The eat in island is perfect for additional sitting. The dining area can easily accommodate a large table for the family gatherings. The basement has a laundry room and a 4 pc bath. So many ways to create your dream space. The outdoor sunroom, patio space, partially fenced, fruit trees and mature yard is a relaxing way to start or end your day. The double oversized heated garage and extra storage with alley access is for any enthusiast. The location can not be beat. Close proximity to shopping, walking trails, restaurants, parks, and schools. (id:1945)
Demographic Information
Neighbourhood Education
| Bachelor's degree | 15 |
| University / Below bachelor level | 25 |
| Certificate of Qualification | 45 |
| College | 90 |
| University degree at bachelor level or above | 20 |
Neighbourhood Marital Status Stat
| Married | 270 |
| Widowed | 15 |
| Divorced | 20 |
| Separated | 15 |
| Never married | 105 |
| Living common law | 60 |
| Married or living common law | 330 |
| Not married and not living common law | 150 |
Neighbourhood Construction Date
| 1961 to 1980 | 80 |
| 1991 to 2000 | 20 |
| 2001 to 2005 | 20 |
| 2006 to 2010 | 55 |
| 1960 or before | 30 |







