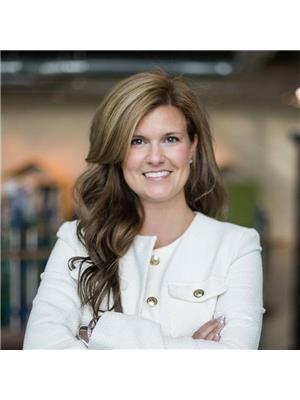10 Howe Place, St Johns
- Bedrooms: 3
- Bathrooms: 3
- Living area: 2175 square feet
- Type: Residential
- Added: 14 days ago
- Updated: 14 days ago
- Last Checked: 42 minutes ago
Lovely 2 storey home located at the base of Signal Hill in one of the most sought after areas of Downtown St. John's. Bright main floor features a spacious living room with 9 foot ceilings, leading to the custom, eat-in kitchen with access to the back patio. Upstairs there are 3 bedrooms including the master bedroom with ensuite and walk in closet, another full bath and laundry closet. Fully developed lower level is a studio style bedroom, family room and 3 piece bath. High-end finishes throughout including hardwood flooring, custom mill work, custom designed kitchen, hardscaping, patio and off-street parking. As per the Seller's Direction, no offers will be presented before 3:00 p.m. Dec 1st 2024 (id:1945)
powered by

Property DetailsKey information about 10 Howe Place
- Cooling: Air exchanger
- Heating: Baseboard heaters, Electric
- Stories: 2
- Year Built: 2004
- Structure Type: House
- Exterior Features: Other
- Foundation Details: Poured Concrete
- Architectural Style: 2 Level
Interior FeaturesDiscover the interior design and amenities
- Flooring: Hardwood, Ceramic Tile
- Appliances: Washer, Refrigerator, Dishwasher, Stove, Dryer, Microwave
- Living Area: 2175
- Bedrooms Total: 3
Exterior & Lot FeaturesLearn about the exterior and lot specifics of 10 Howe Place
- Water Source: Municipal water
- Lot Size Dimensions: 24.5x95
Location & CommunityUnderstand the neighborhood and community
- Common Interest: Freehold
Utilities & SystemsReview utilities and system installations
- Sewer: Municipal sewage system
Tax & Legal InformationGet tax and legal details applicable to 10 Howe Place
- Tax Year: 2024
- Tax Annual Amount: 3635
- Zoning Description: Res
Room Dimensions
| Type | Level | Dimensions |
| Bath (# pieces 1-6) | Basement | Full |
| Bedroom | Basement | 12'8''x11' |
| Family room | Basement | 14'4''x12' |
| Laundry room | Second level | TBD |
| Bath (# pieces 1-6) | Second level | Full |
| Ensuite | Second level | Full |
| Bedroom | Second level | 10'x8'7'' |
| Bedroom | Second level | 12'9''x9'5'' |
| Primary Bedroom | Second level | 14'x12'5'' |
| Kitchen | Main level | 13'x10'7'' |
| Dining room | Main level | 14'7''x8'7'' |
| Living room | Main level | 12'x18'' |
| Porch | Main level | 6'5''x5' |

This listing content provided by REALTOR.ca
has
been licensed by REALTOR®
members of The Canadian Real Estate Association
members of The Canadian Real Estate Association
Nearby Listings Stat
Active listings
17
Min Price
$329,900
Max Price
$800,000
Avg Price
$491,876
Days on Market
35 days
Sold listings
11
Min Sold Price
$279,900
Max Sold Price
$1,130,000
Avg Sold Price
$616,509
Days until Sold
58 days













