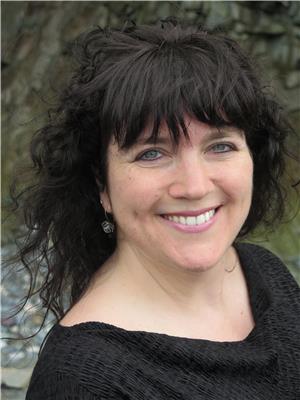385 Indian Meal Line, Torbay
- Bedrooms: 4
- Bathrooms: 4
- Living area: 1992 square feet
- Type: Residential
- Added: 125 days ago
- Updated: 2 days ago
- Last Checked: 20 hours ago
This 4 bedroom 2 storey home is located on the popular Indian Meal Line in Torbay and has an in law suite. The main floor consist of the kitchen, eating area, great family room, living room, 2-piece bathroom, laundry room and a large rec room. There is a door off the kitchen that leads to the patio which overlooks the large fenced back garden which is a great place for the kids to play or the animals to run freely Upstairs, you will find the three bedrooms and the main bathroom. The primary bedroom has a 4-piece ensuite as well. The basement has the in law suite with a bedroom, kitchen, living room, 4 piece bathroom and the laundry hookup is in the closet off the kitchen. (id:1945)
powered by

Property DetailsKey information about 385 Indian Meal Line
- Heating: Electric
- Stories: 2
- Year Built: 1984
- Structure Type: House
- Exterior Features: Vinyl siding
- Foundation Details: Concrete
- Architectural Style: 2 Level
Interior FeaturesDiscover the interior design and amenities
- Flooring: Mixed Flooring
- Appliances: See remarks
- Living Area: 1992
- Bedrooms Total: 4
- Bathrooms Partial: 1
Exterior & Lot FeaturesLearn about the exterior and lot specifics of 385 Indian Meal Line
- Water Source: Well
- Lot Size Dimensions: 95 x 200 x 100 x 188
Location & CommunityUnderstand the neighborhood and community
- Common Interest: Freehold
Utilities & SystemsReview utilities and system installations
- Sewer: Septic tank
Tax & Legal InformationGet tax and legal details applicable to 385 Indian Meal Line
- Tax Year: 2024
- Tax Annual Amount: 2448
- Zoning Description: Res.
Room Dimensions
| Type | Level | Dimensions |
| Bath (# pieces 1-6) | Basement | 5 x 6.4 |
| Other | Basement | 7.3 x 9 |
| Bedroom | Basement | 9.10 x 10 |
| Living room | Basement | 11 x 10.4 |
| Kitchen | Basement | 11.3 x 9 |
| Bath (# pieces 1-6) | Second level | 5 x 8 |
| Ensuite | Second level | 5.5 x 8 |
| Bedroom | Second level | 9 x 10.7 |
| Bedroom | Second level | 12 x 9.8 |
| Primary Bedroom | Second level | 15.4 x 10.10 |
| Bath (# pieces 1-6) | Main level | 5 x 4.5 |
| Laundry room | Main level | 5.2 x 16 |
| Recreation room | Main level | 11.2 x 20 |
| Living room | Main level | 14.6 x 13 |
| Not known | Main level | 17.3 x 11 |
| Eating area | Main level | 9.2 x 11 |
| Family room | Main level | 12.4 x 16.9 |

This listing content provided by REALTOR.ca
has
been licensed by REALTOR®
members of The Canadian Real Estate Association
members of The Canadian Real Estate Association
Nearby Listings Stat
Active listings
3
Min Price
$340,000
Max Price
$769,900
Avg Price
$528,300
Days on Market
85 days
Sold listings
4
Min Sold Price
$259,900
Max Sold Price
$999,900
Avg Sold Price
$621,150
Days until Sold
76 days















